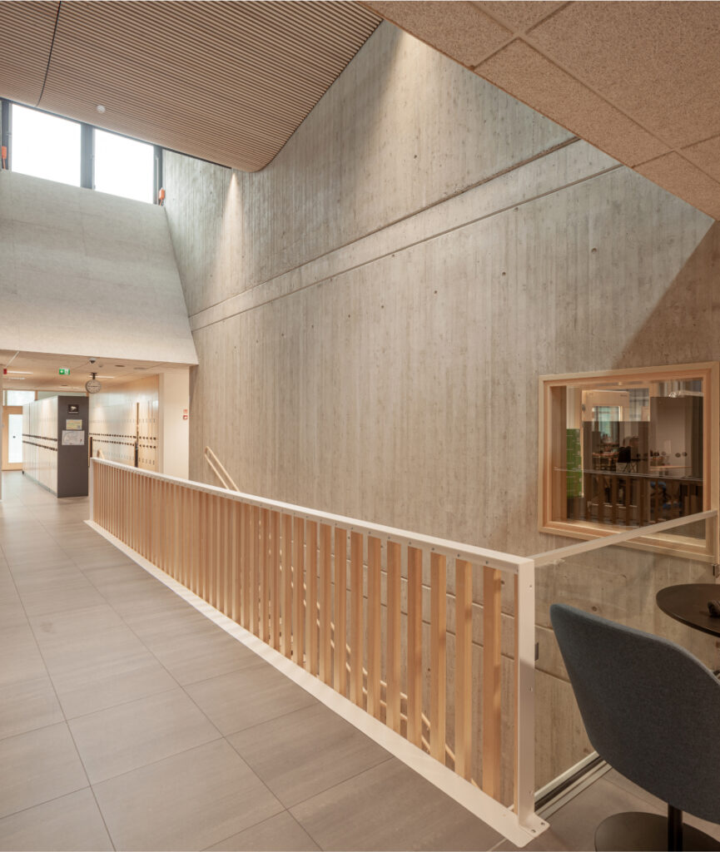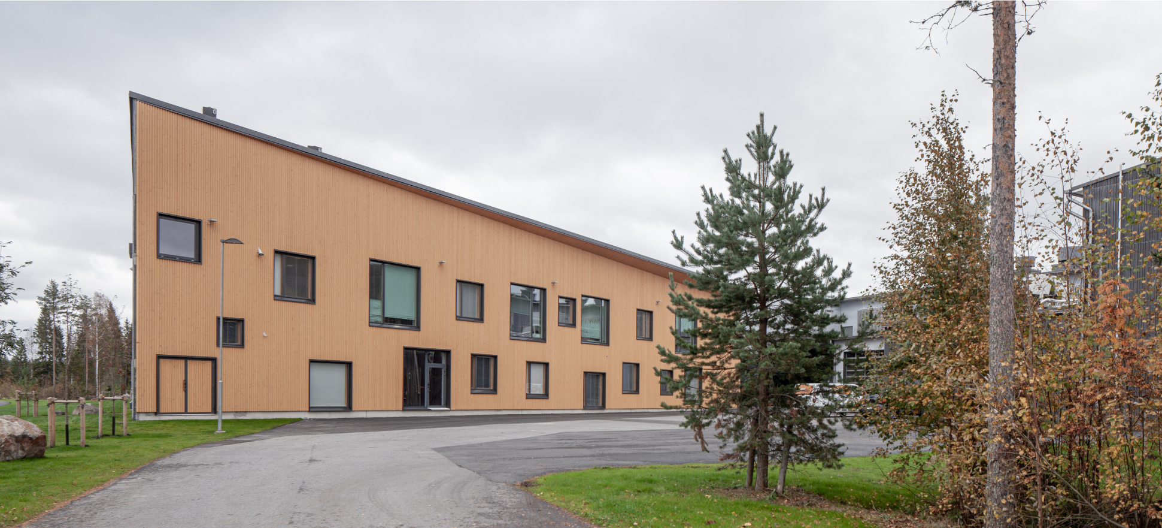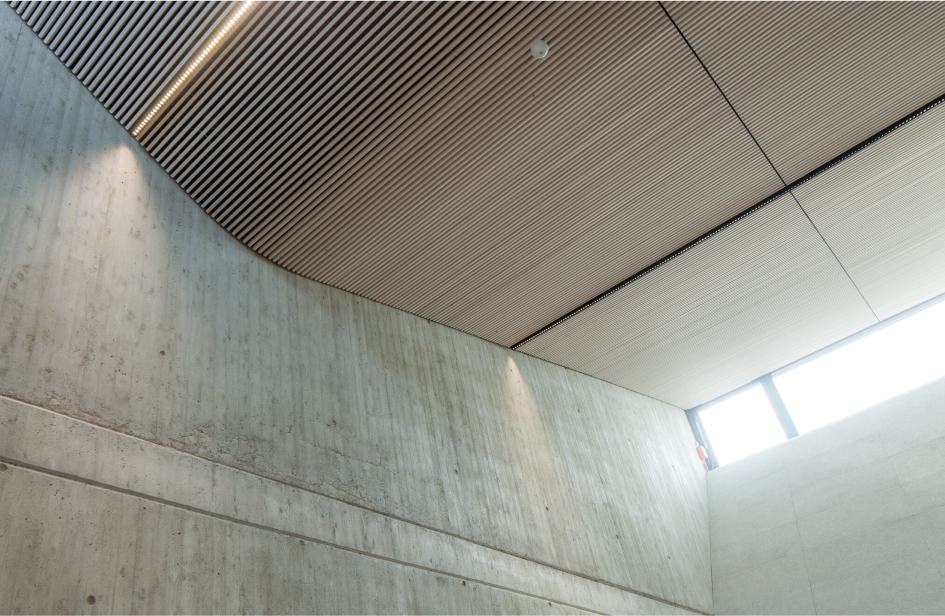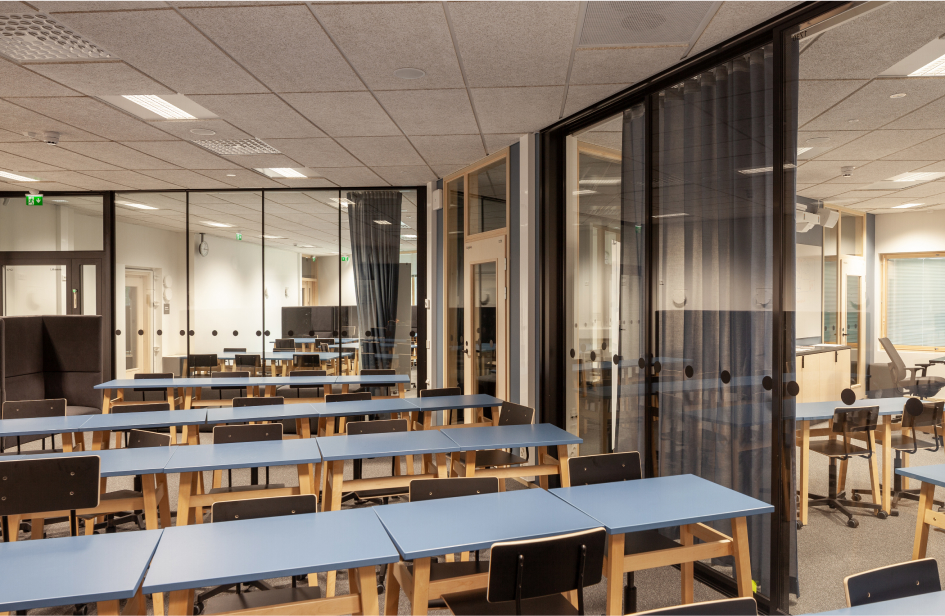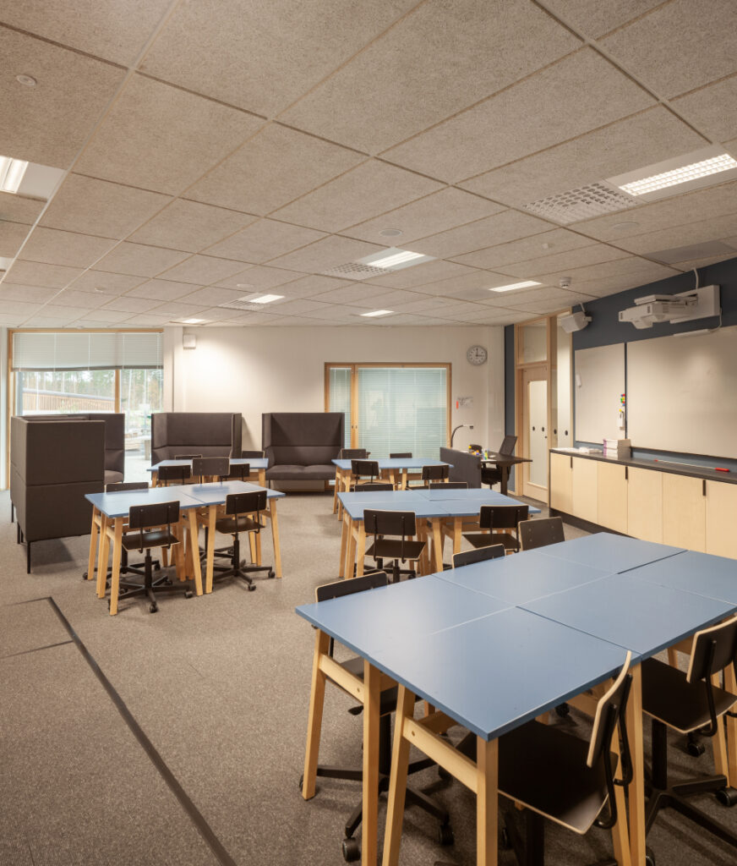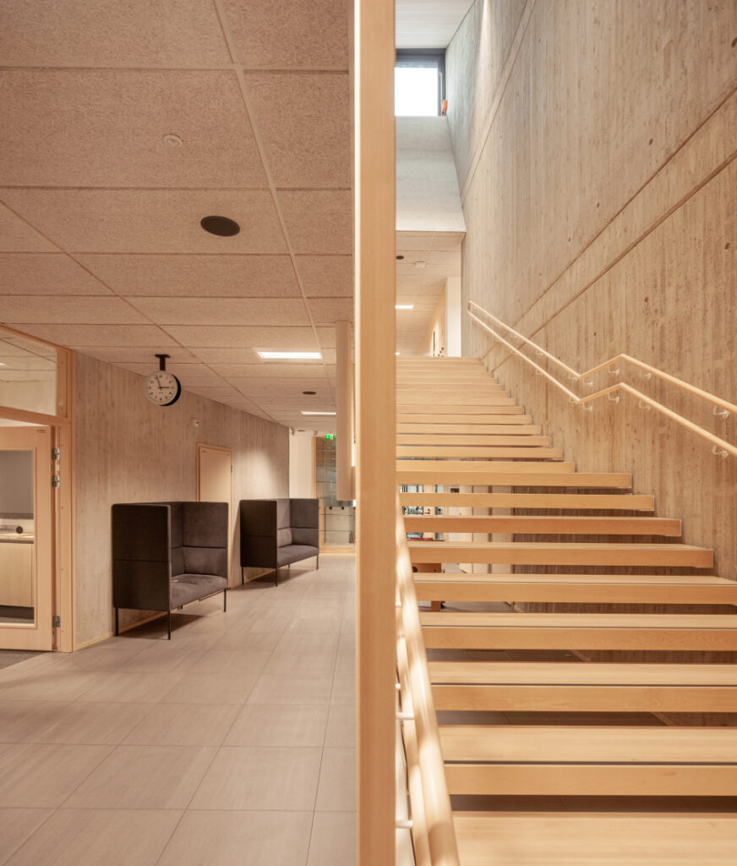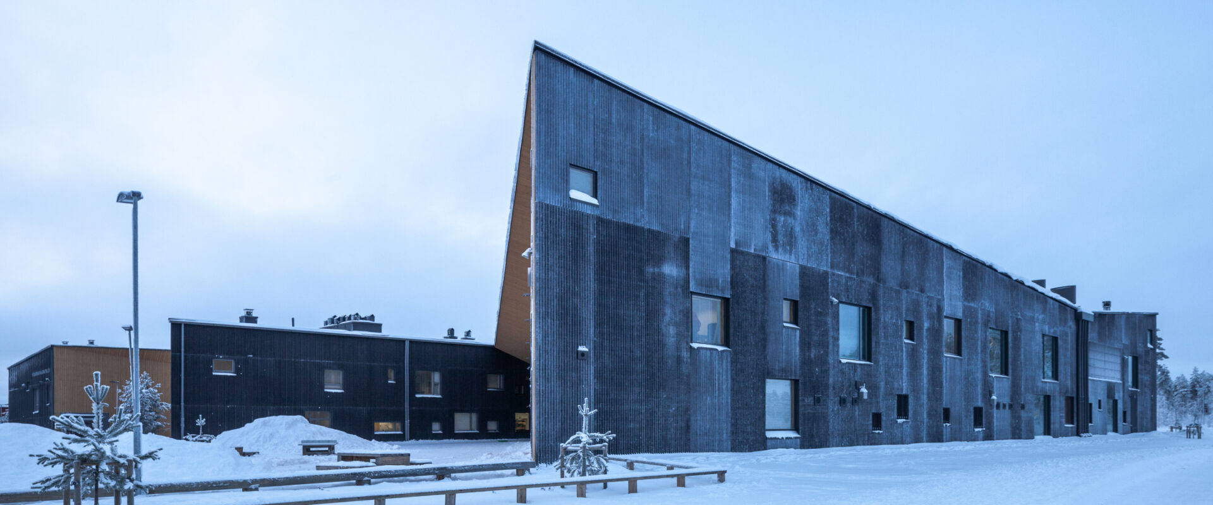
Hiukkavaaratalon laajennus
More space for a growing neighborhood
Responding to the needs of the area's demographic development in Hiukkavaara, Oulu, learning facilities serving the teaching of grades 5–9 were built as an extension to the existing Hiukkavaara House. In addition to functional solutions, the extension of the unique community center designed by Lukkaroinen Architects needed a natural architectural language that would adapt to the architecture of the Hiukkavaara House while standing out from the old building in a sufficiently subtle way.
The goal of the design was a learningscape with a spatial structure that would serve the pedagogical culture of Hiukkavaara House. The project, for which we assumed full responsibility, was carried out on a tight schedule, and required robust project management skills.
Project information
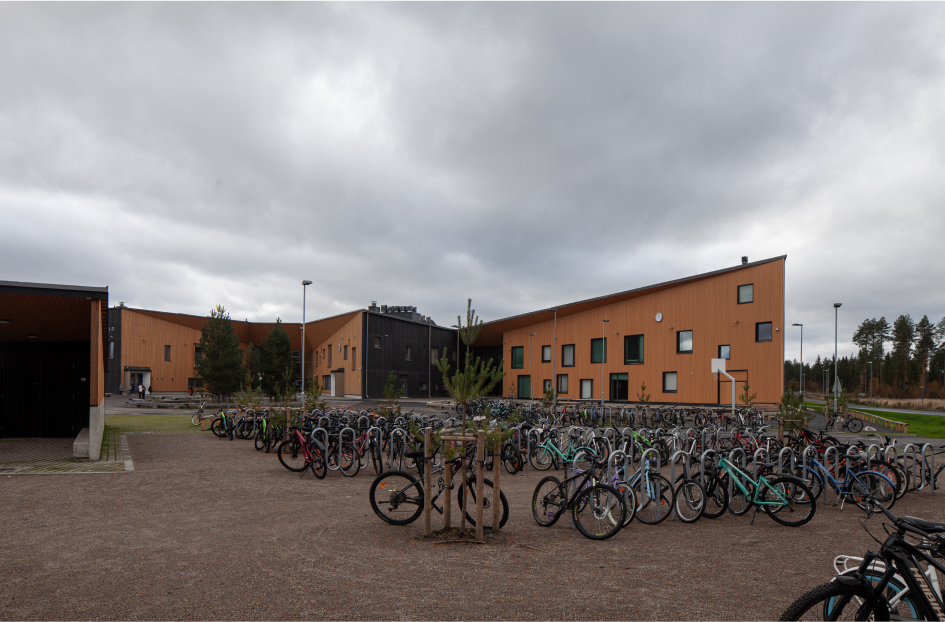
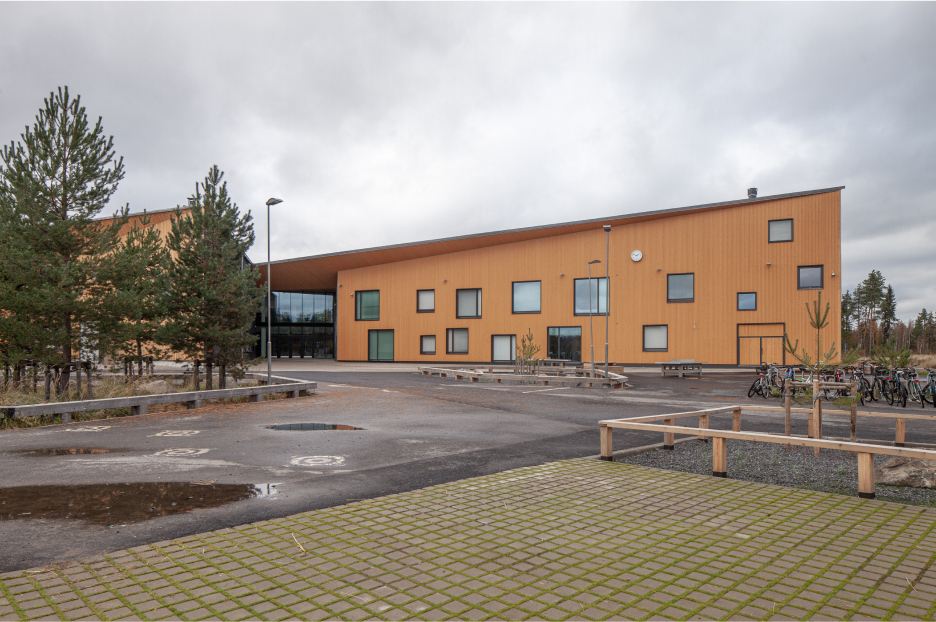
A close connection to an existing building
The entrance to the three-sided extension was designed at the junction of the new building and the existing building. A close and controlled connection to the existing Hiukkavaara building was achieved with a glass lobby with traffic facilities and precisely connected eaves. The facade materials chosen for the extension are based on the material palette of the existing building, but its details were designed to deviate slightly from the preceding building phase. The same principle was applied in the openings.
Inside, sliding glass walls, textile curtains and small group spaces divide the learningscape, thus creating a flexibly functioning space concept with various acoustic and visual divisions. In the middle of the extension, a poetic overhead light of the staircase and the strength of the clean-cast concrete add a finishing touch that brings the interior architecture together.
