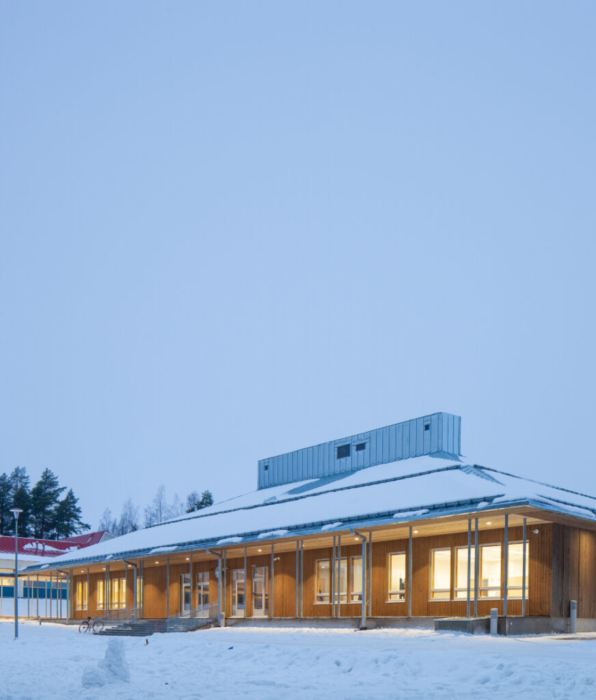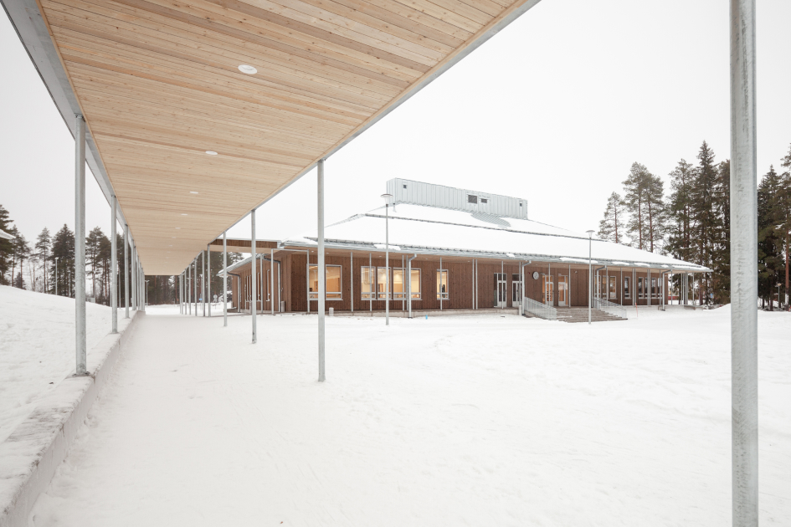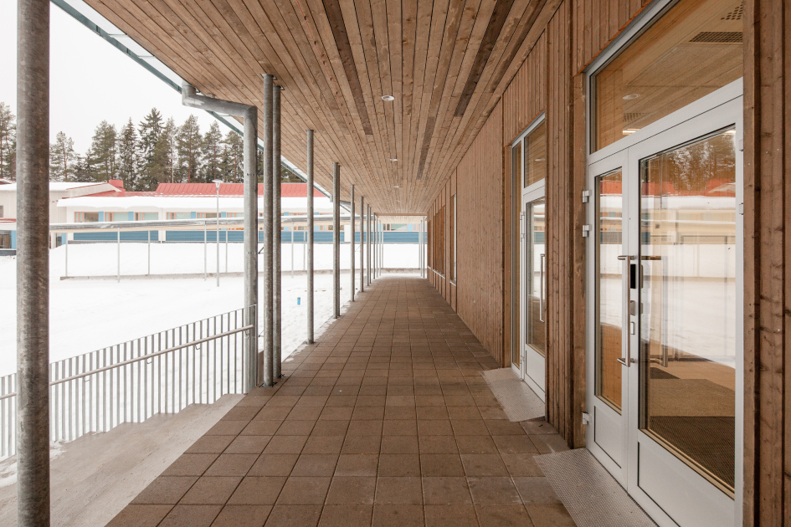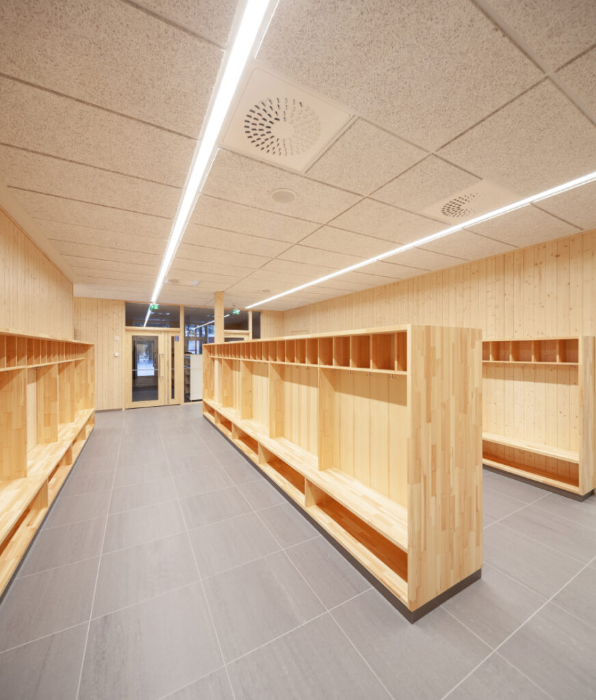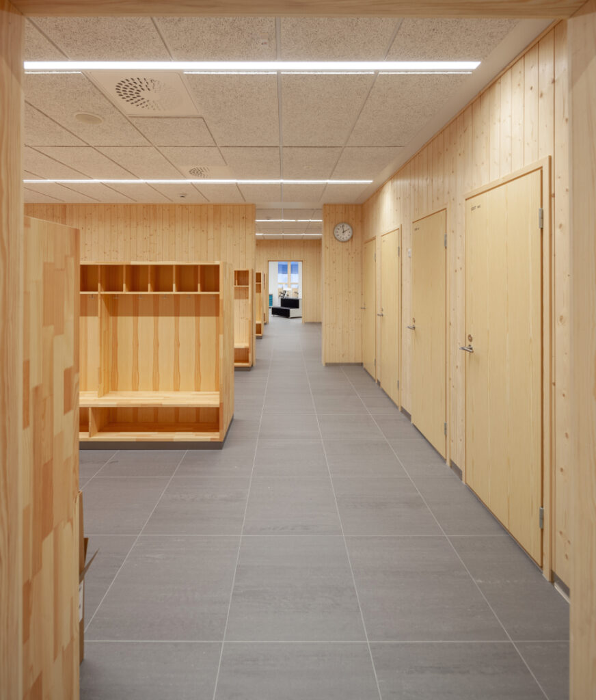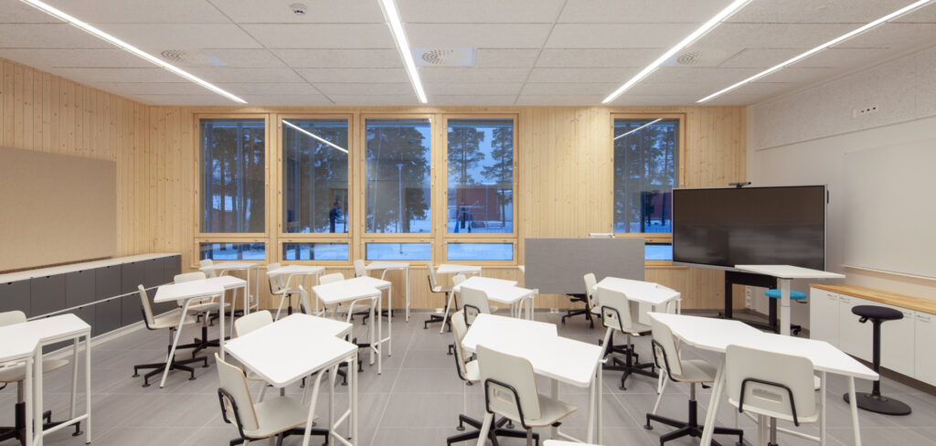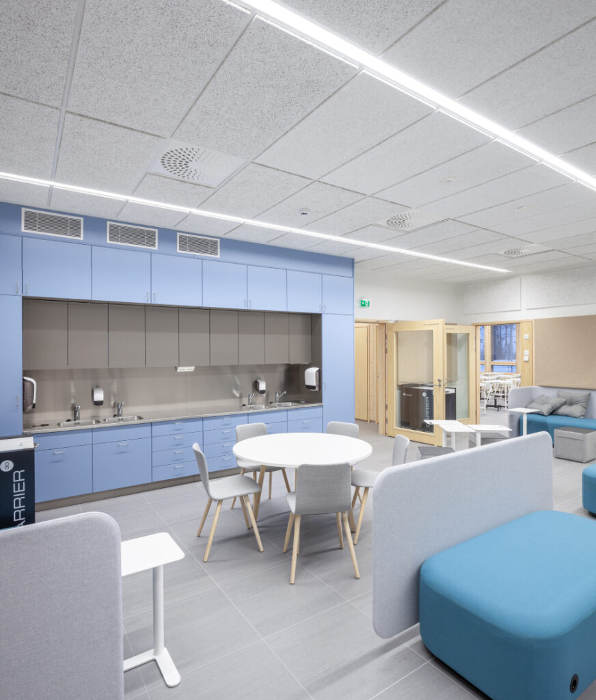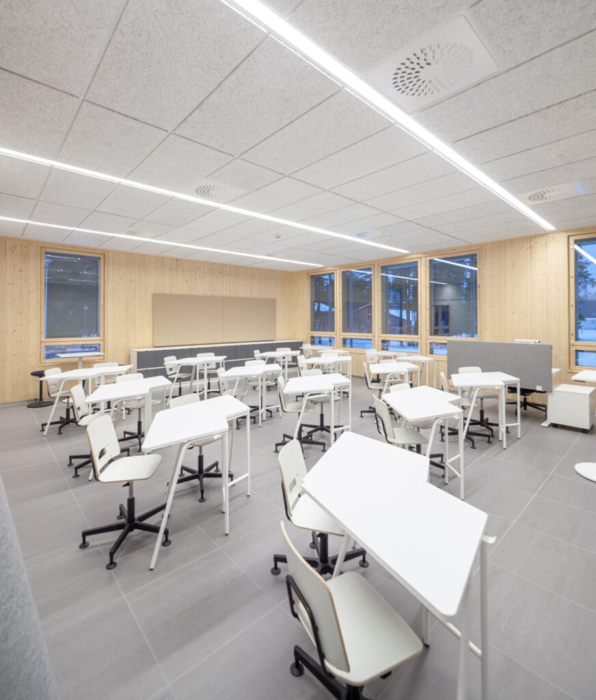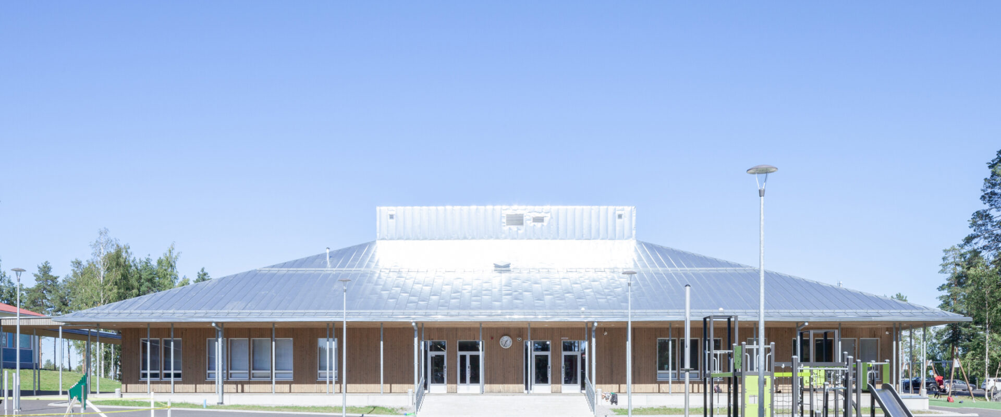
Herman Ojala school
A new building for primary school and pre-primary education
The old Herman Ojala school next to the Kuusisto school in the Toholampi municipal center was demolished due to problems with indoor air quality. A new school was to replace the demolished premises, and the goal was to use, as much as possible, safe and proven solutions.
The building has a clear floor plan, and its spaces are all under a hipped roof with overhanging eaves. On rainy days the roof structure shelters the exterior walls and pupils alike. All ventilation-related equipment has been integrated into a technology box built on the ridge of the roof, leaving it almost intact of penetration. The building is wooden and plastic-free, its base floor is ventilated, and the surface materials are ecologically sustainable.
Project information
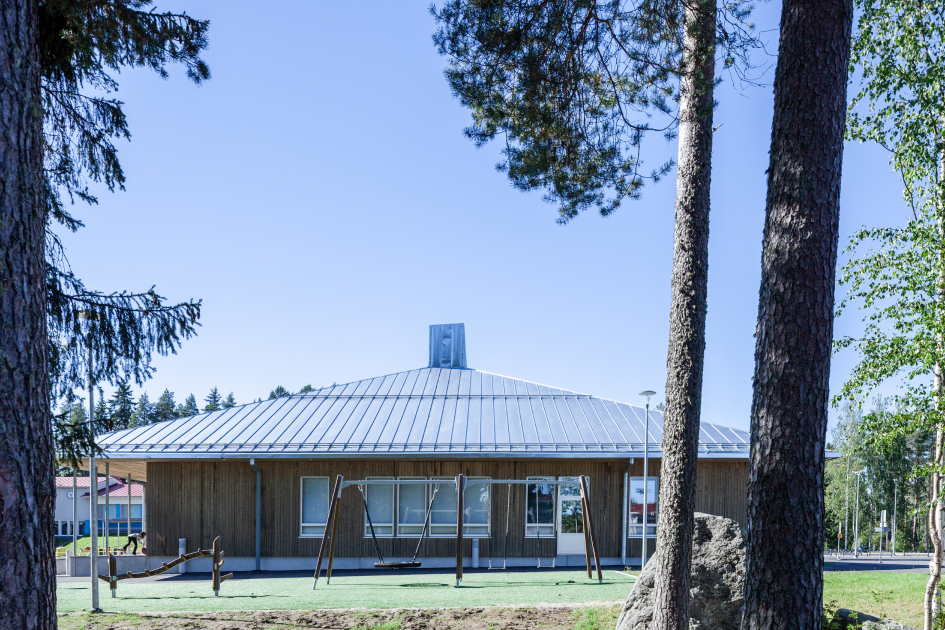
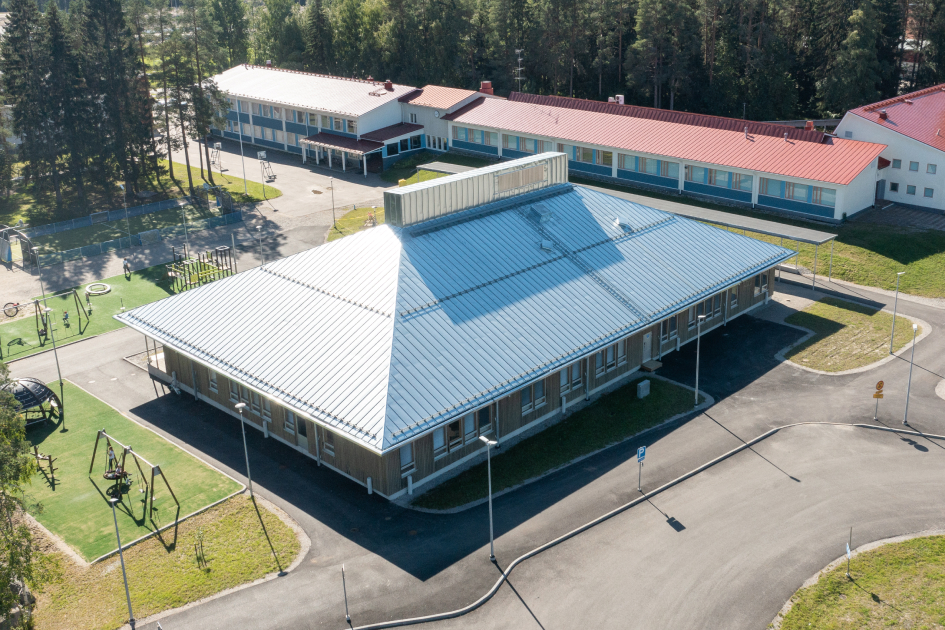
Designed with common sense
New schools are often built to replace an old school with indoor air problems. Toholampi wanted to learn from the old design, so the new school was built with simple, commonsensical and easily repairable structures.
Extending eaves and well-ventilated wooden structures inspired by the rural landscape are the key to long-term durability. Ecological materials and durable construction combine into a building that remains low-carbon throughout its life cycle.
