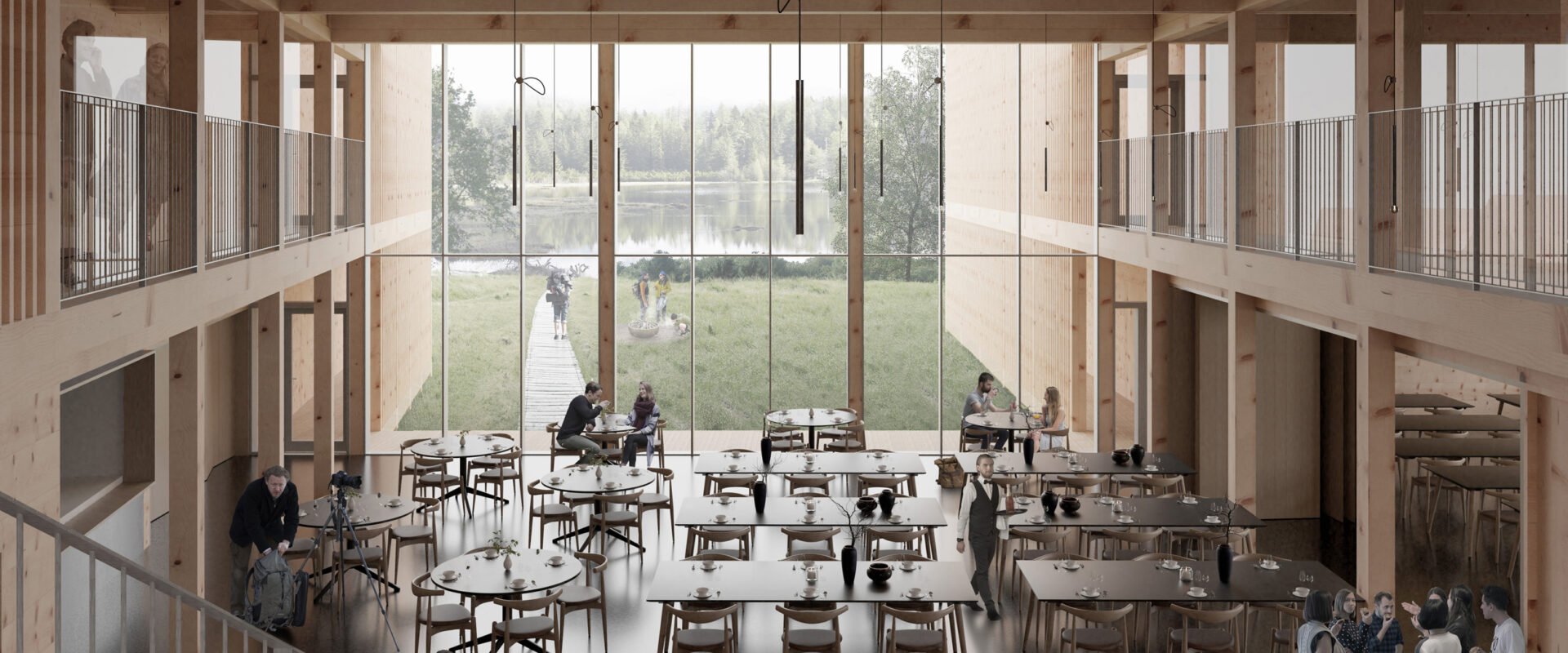
Hyytiälä Forest Station
A wooden building for accommodation and teaching
Helsinki University Properties Ltd organized an invitational competition for the design of a wooden annex to the Hyytiälä Forest Station. The Forest Station is an international, multidisciplinary center for forest research.
The task was to design a building with facilities for accommodation and teaching. There are two types of buildings in the area: a historic courtyard of log buildings next door and brick houses from the 1970s nearby. Three working groups were selected for the invitational competition, which included not only the designers but also the construction company, as feasibility and construction costs were included in the evaluation criteria.
Project information
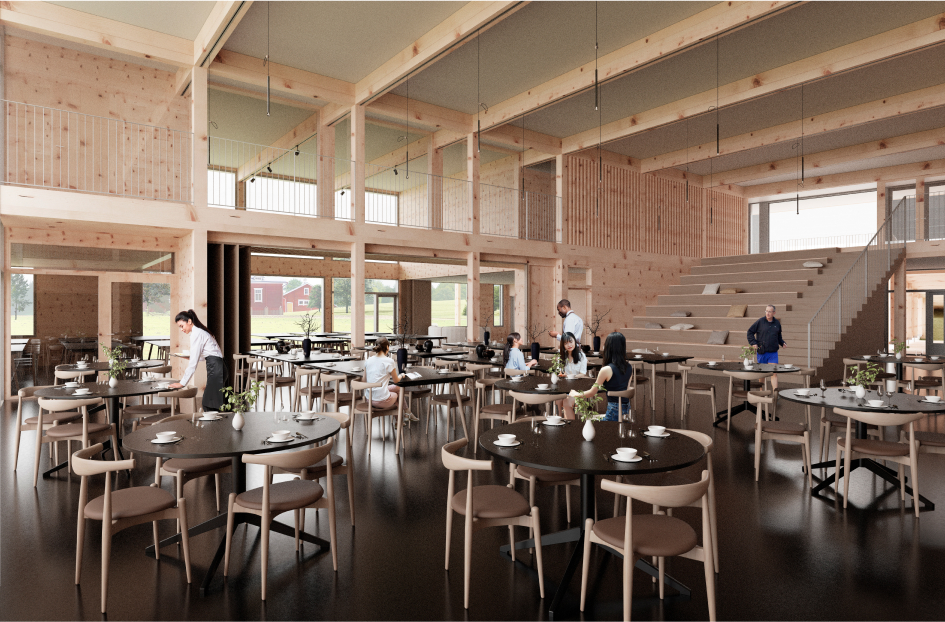
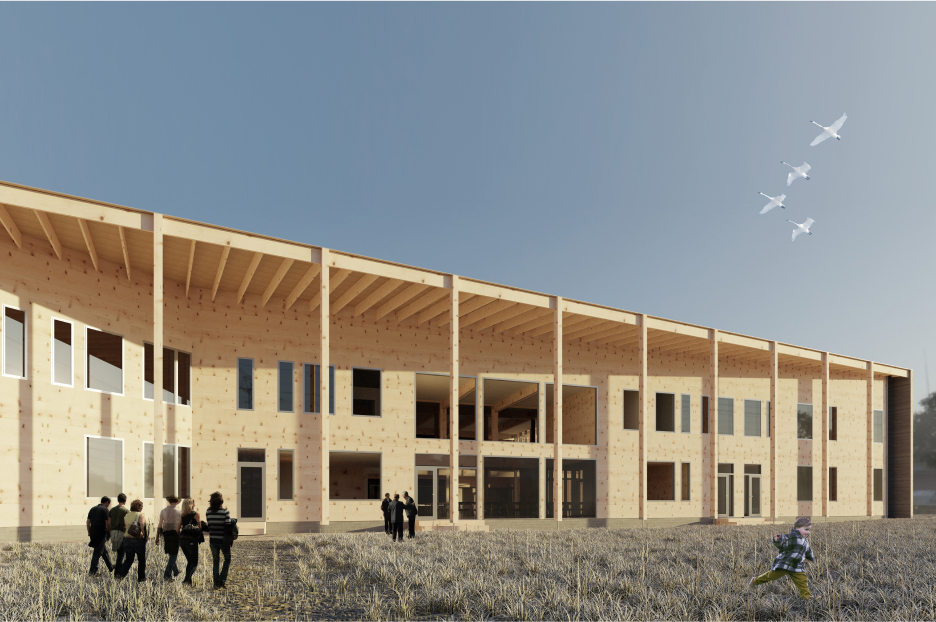
A compact, solid wood multi-purpose building
The architecture of the competition entry is based on spatiality and space series. When you arrive at the site, the open landscapes alternately dense and open again into courtyards. The interior architecture of the building, on the other hand, is based on a similar series of spaces that are alternately dense and expanding.
The core space of the building is the restaurant hall accessible from the second floor, via a low lobby. A lake view opens over the restaurant. space continues visually as an outdoor living area between the two accommodation wings.
The competition entry brings the functions together into a compact whole where everything is close by while giving ample opportunity for those looking for a quiet place. The accommodation rooms are located around the restaurant hall on the second floor, along balcony corridors.
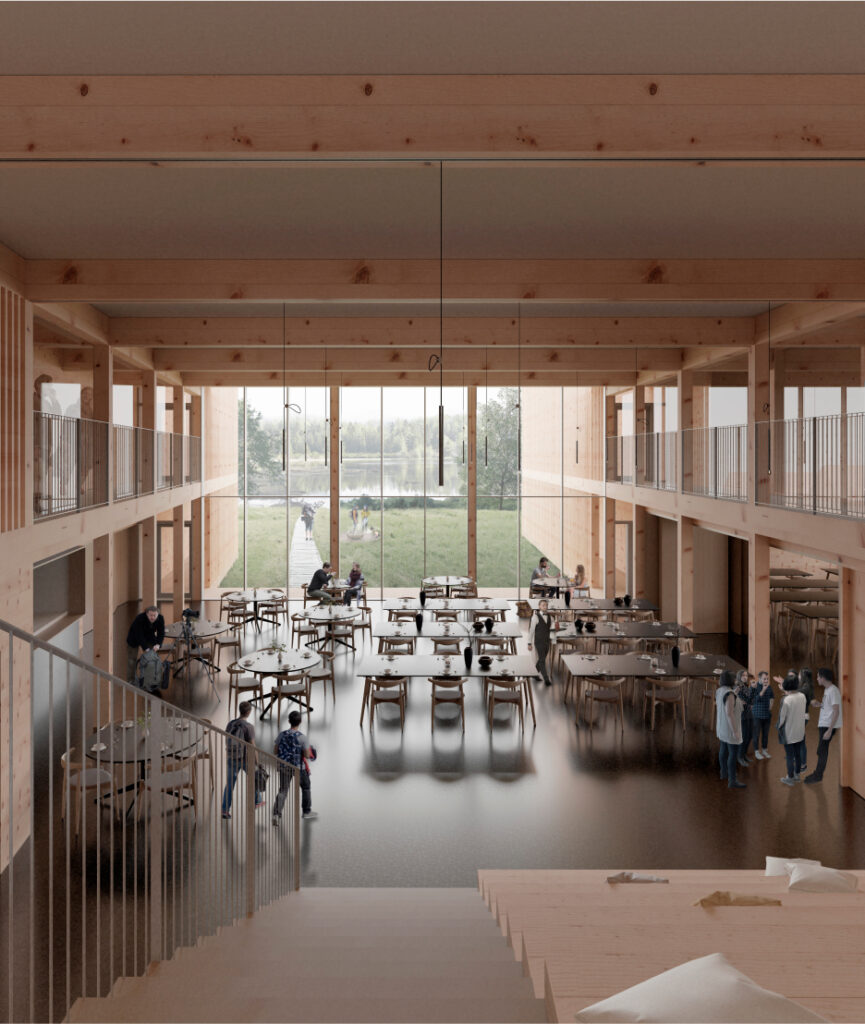
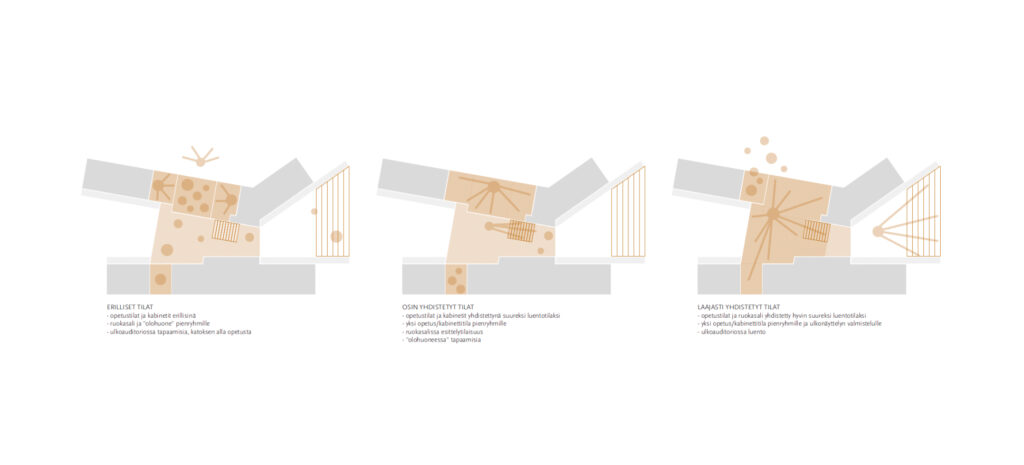
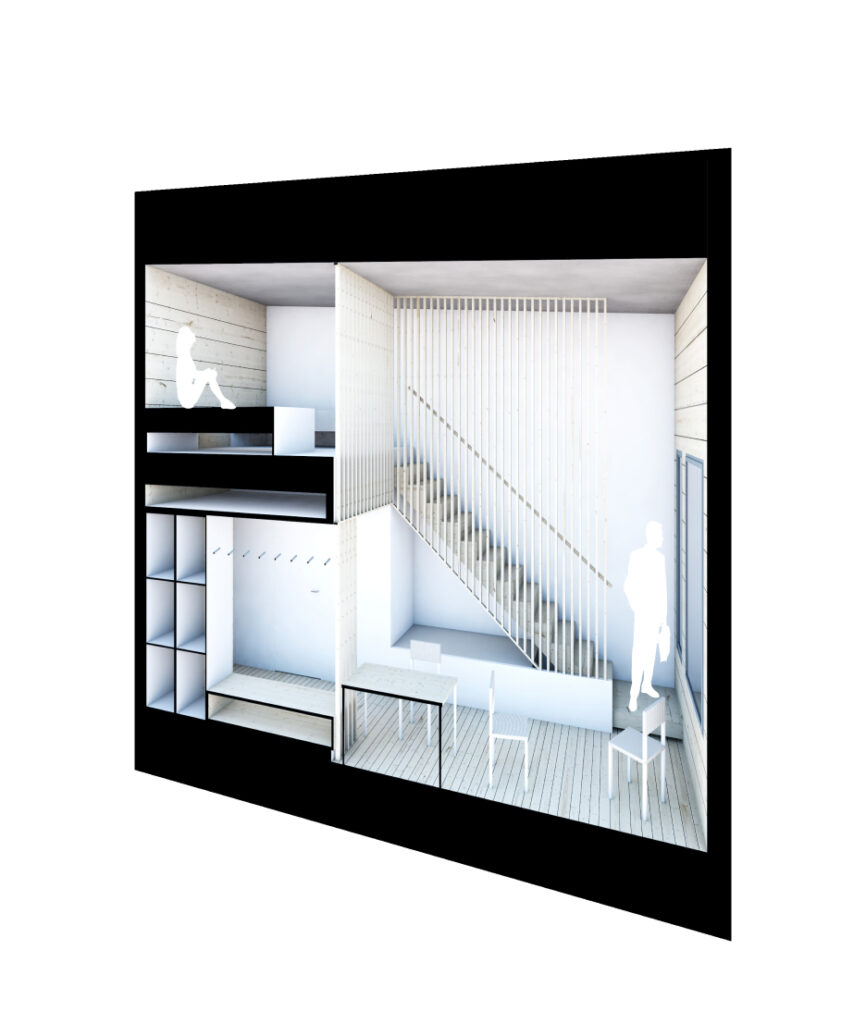
The flexible facilities expanding naturally to outdoor lounges are also suitable for exhibition activities as well as providing the shared time required for stakeholders, meetings and conferences. The overall result is the best in the competition.
- Competition jury
