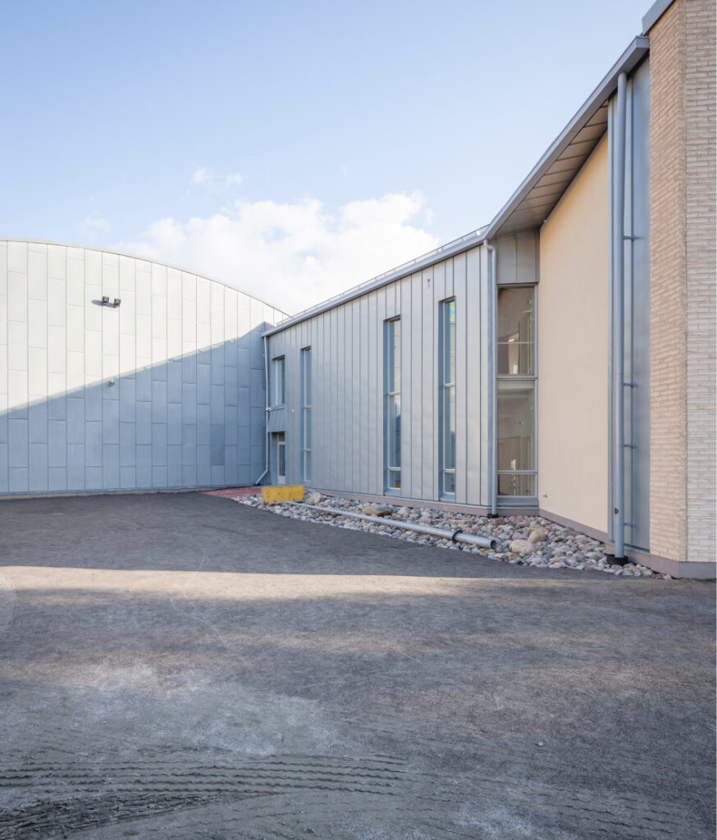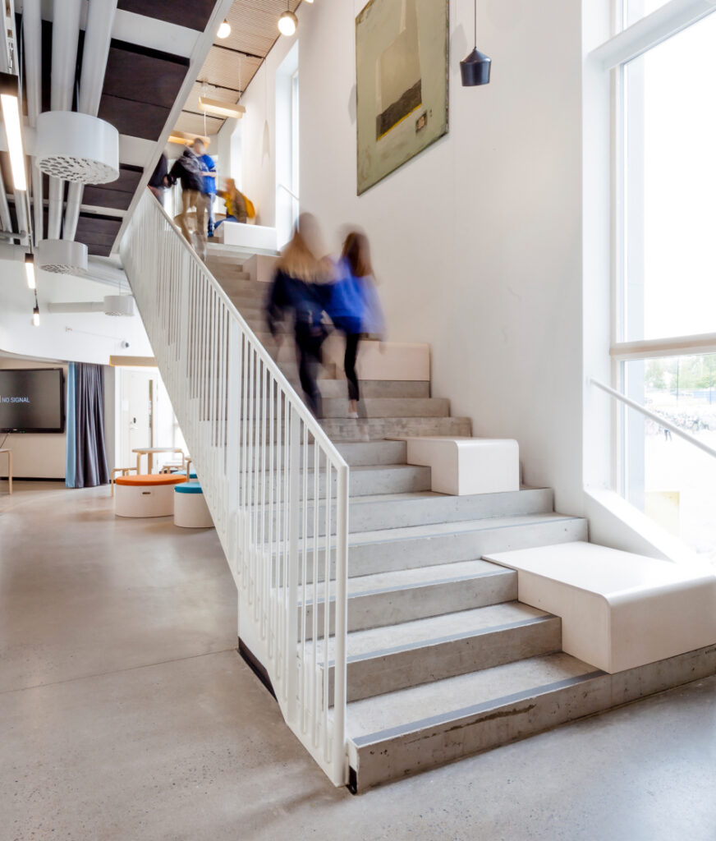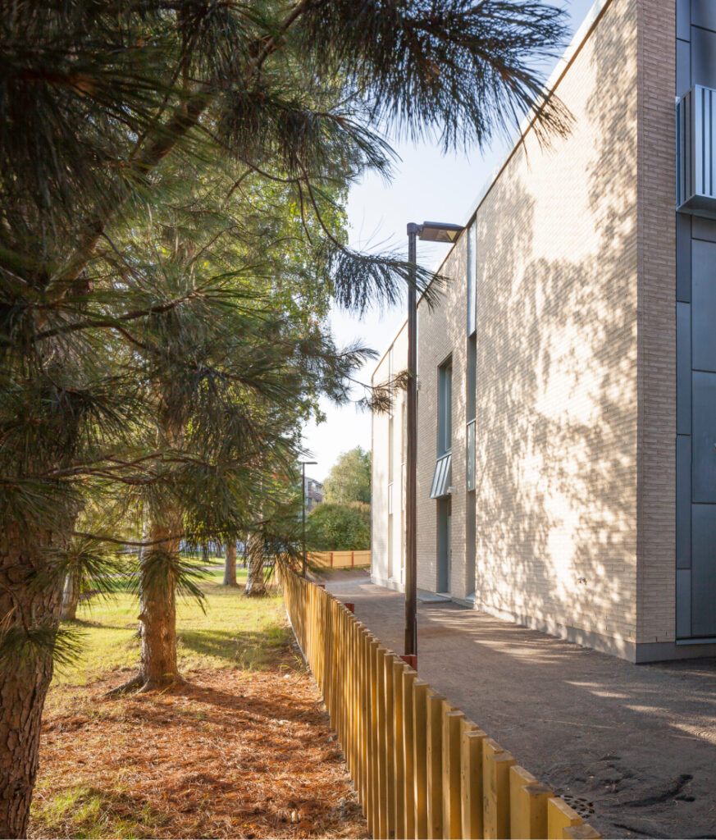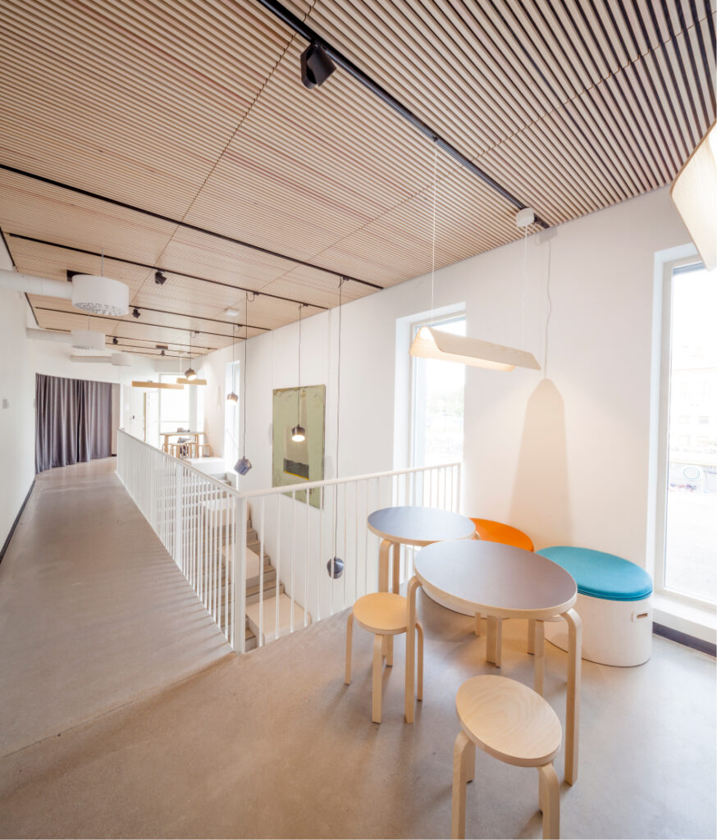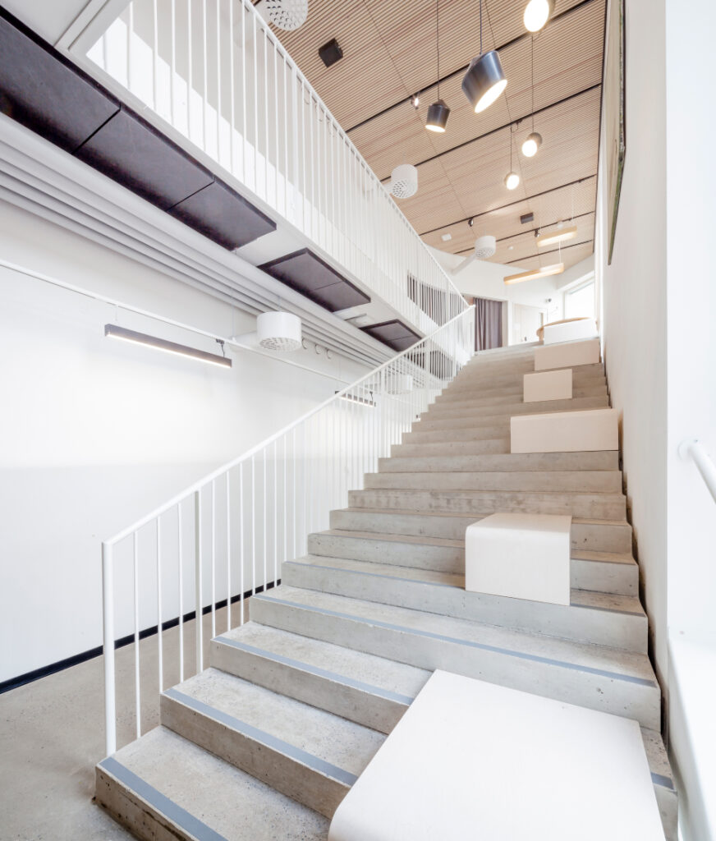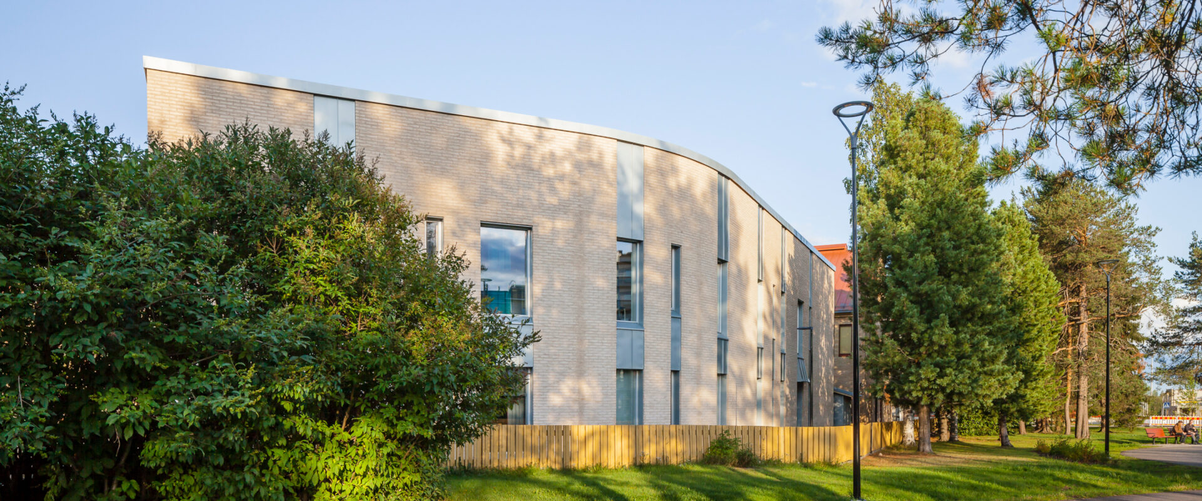
Extension of the University of Lapland's Teacher Training School
An annex to a challenging plot
The expansion of the Rovaniemi teacher training school became topical when the school was converted from a primary school to a comprehensive school and new facilities were needed for the lower secondary school. The shape of the plot, the small yard and the existing buildings guided us to carefully study the options for the location and appearance of the extension. The school complex includes a main building built in the 1950s and an annex and a gymnasium from the 2000s.
Project information
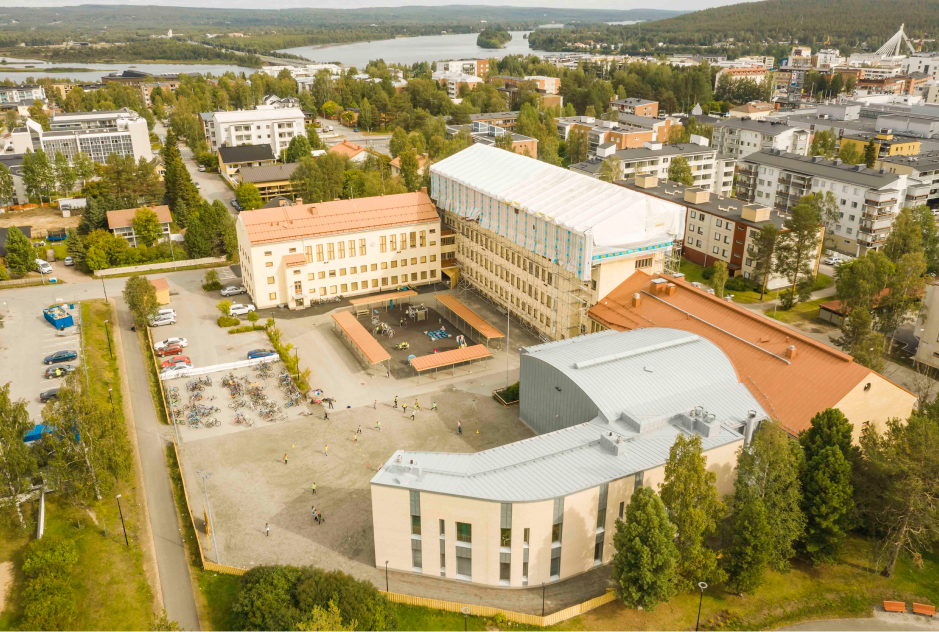
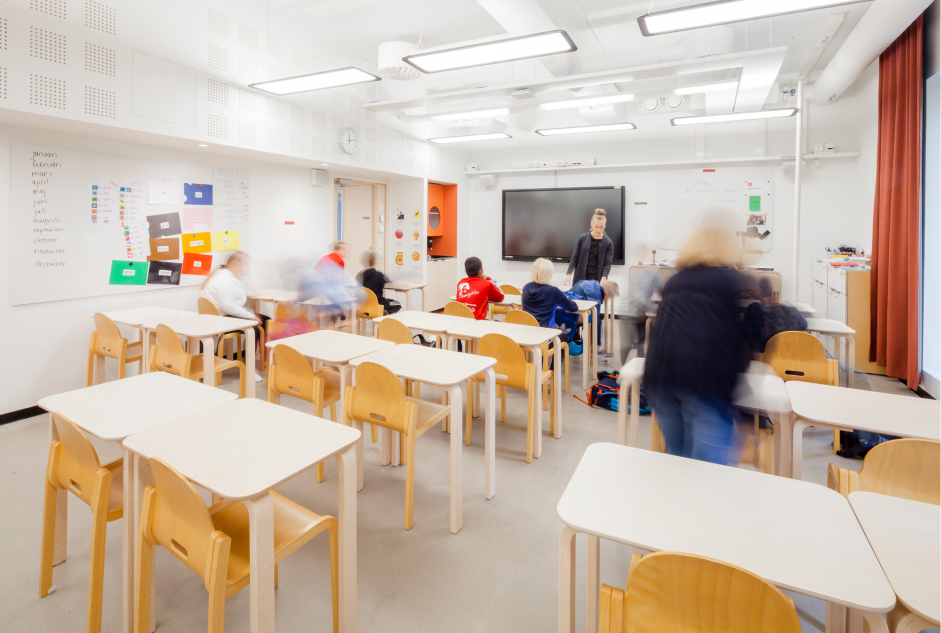
From constraints to creative solutions
The challenging starting point for the extension was finally responded to by placing the building close to the plot boundary, which also gave the building its curved shape. This also made it possible to preserve the yard area unified and as large as possible.
Efficient use of space was achieved in the project by harnessing comfortable corridor spaces for the service of different teaching methods. The actual teaching facilities can also be easily connected with wide double doors.
As a facade material, honeycomb brick blocks enable a single-material brick exterior wall to be built without fault-prone multi-layered structures, and the material is also suitable for constructing curved shapes. The properties of the material were considered already in the design phase so that the opening in the extension was designed to match the dimensions of the honeycomb block.
