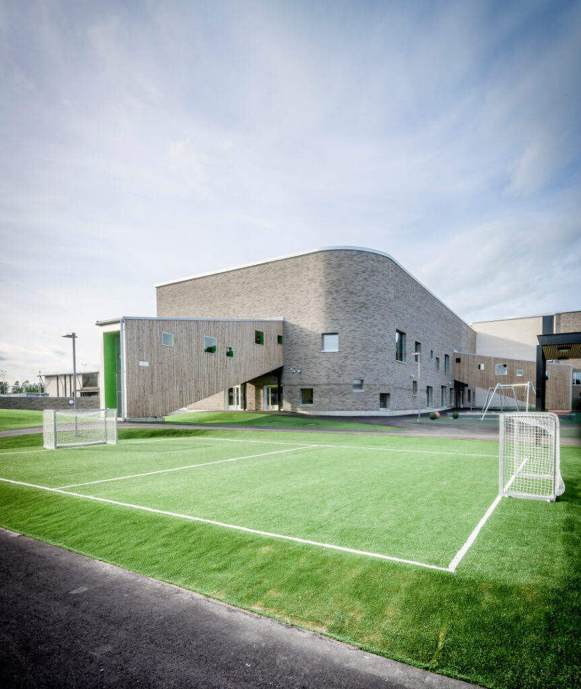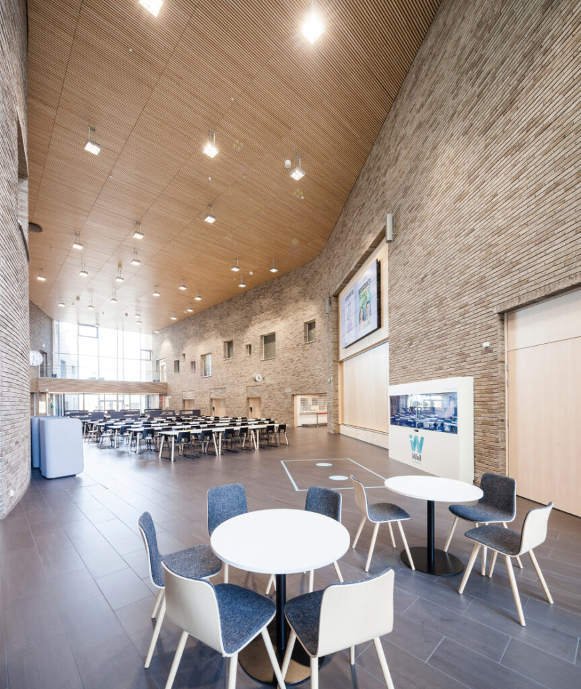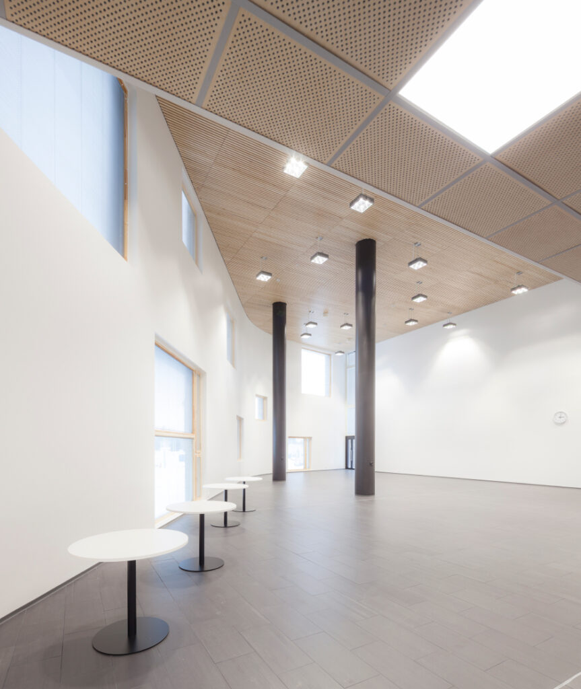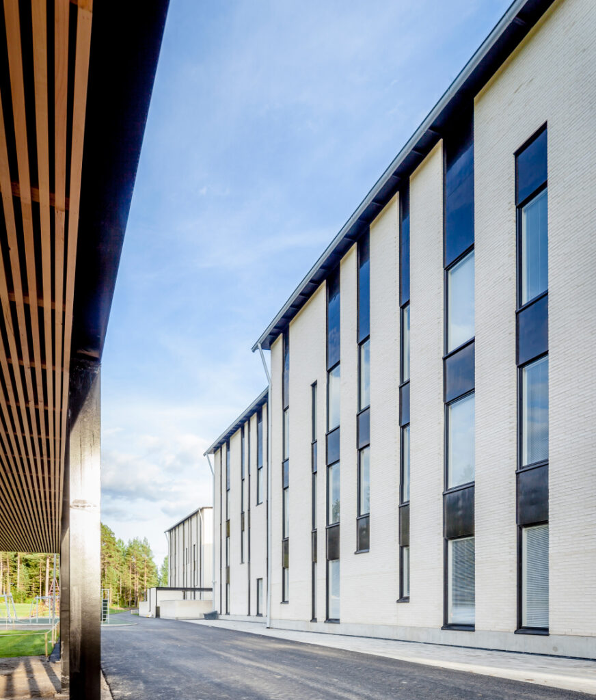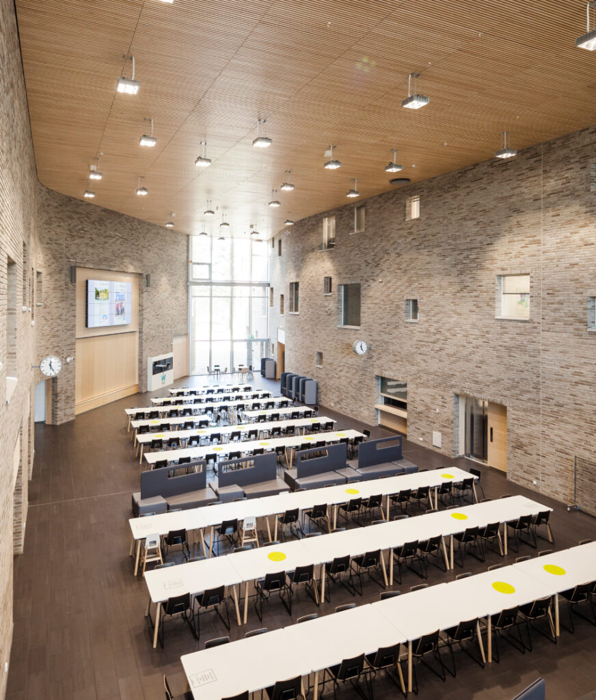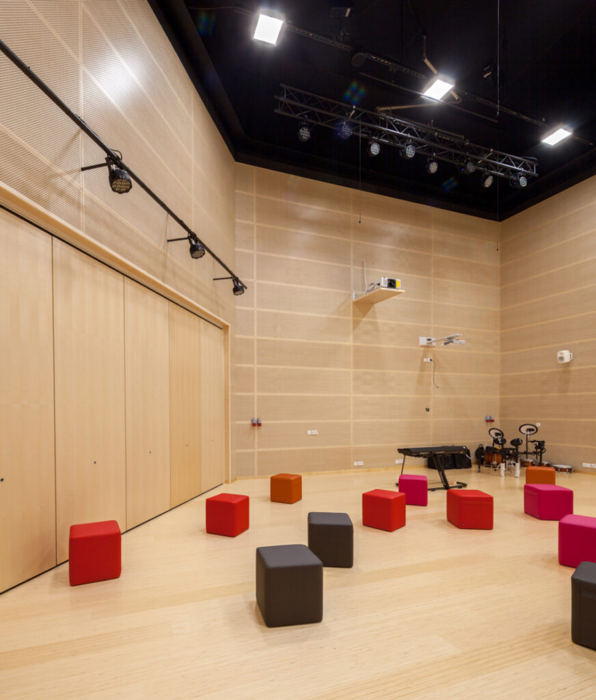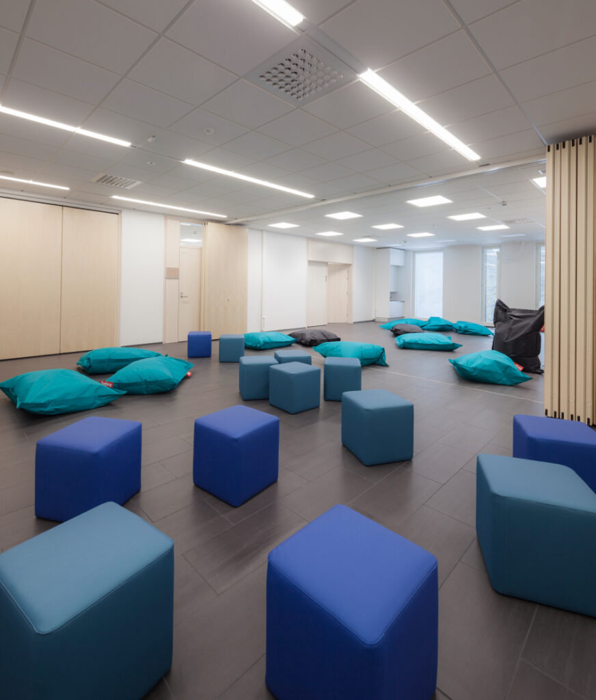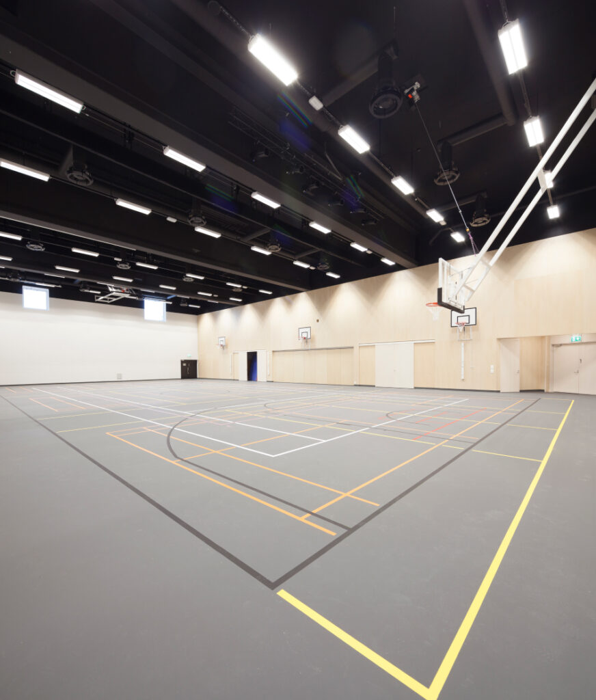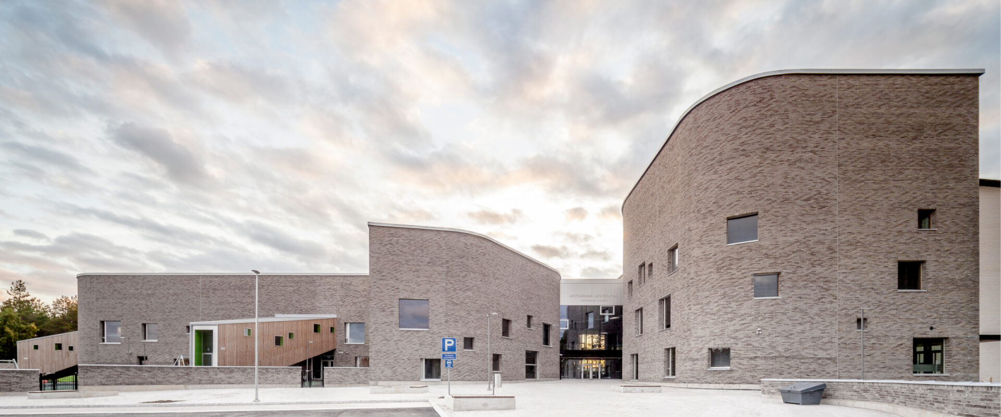
Lehtikangas community center
The community center as a monument to the district
The 800 pupils of the comprehensive school, eight groups of the daycare center, a gymnasium and a district library – the design of the Lehtikangas community center utilizes the latest knowledge on pedagogy and the planning of the synergy of flexible learning spaces and activities.
The design was guided by the goal of a building with low costs during the use phase, including the wish for a maintenance-free facade. Nevertheless, efforts were made to achieve an aesthetically interesting exterior architecture for the public building for the enjoyment of the entire district.
Project information
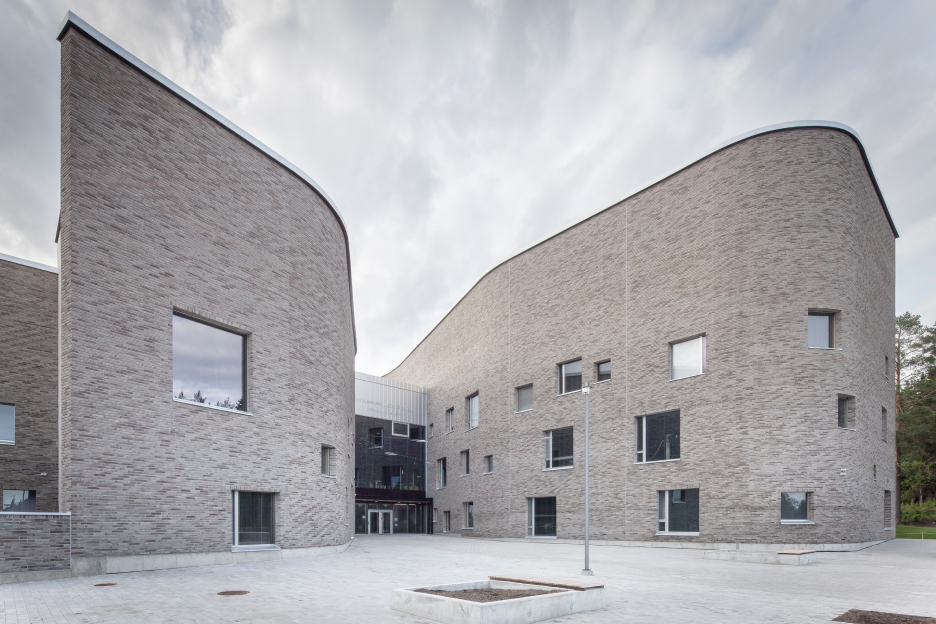
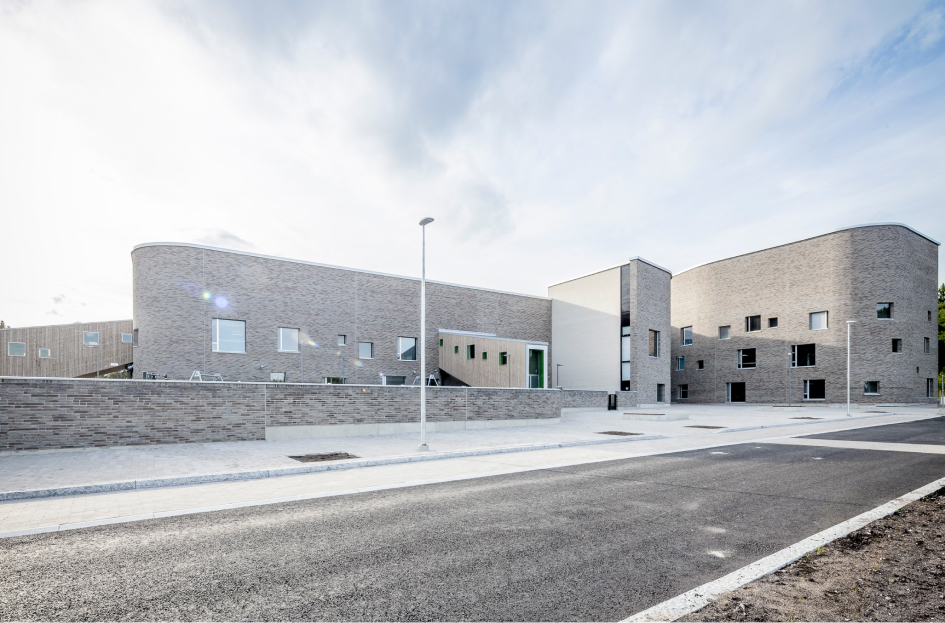
Achieving the range of community center functions ecologically and with low lifecycle costs
The building's functions are grouped around a public central space resembling a pass between cliffs. Thanks to cellular design, the scale of the building is intimate and humane in the teaching spaces, and spacious and festive in the library and dining room. If necessary, the daycare center’s facilities can be converted into classrooms. The large number of window openings allows the size of the spaces inside the building to vary.
The building is very compact and energy efficient. Sustainability has been further enhanced by orienting the windows so that the need for cooling would be low, as well as by other solutions that improve energy efficiency, such as the use of geothermal heating and cooling.
