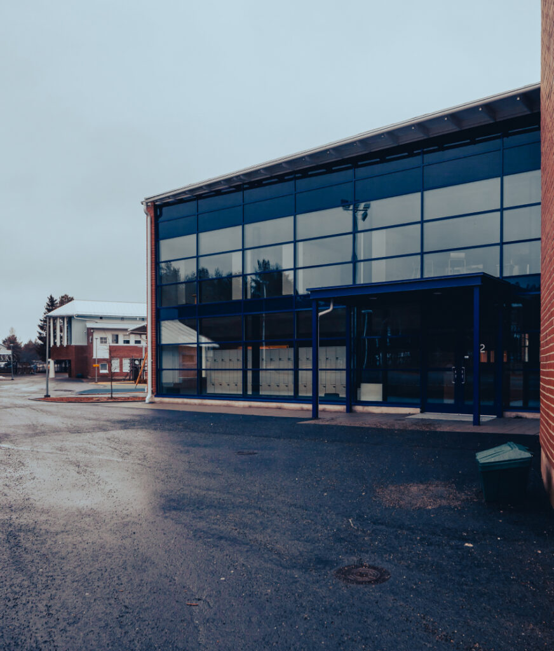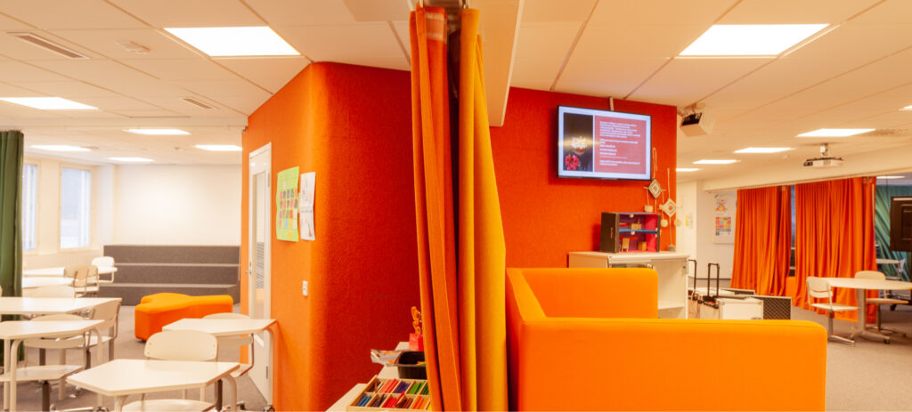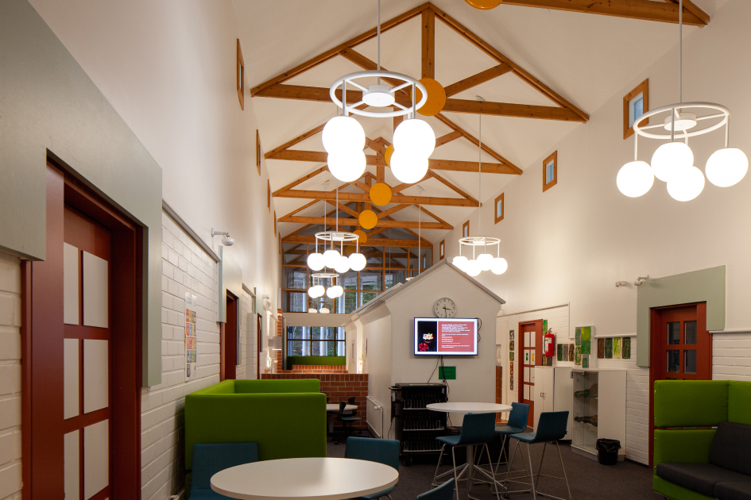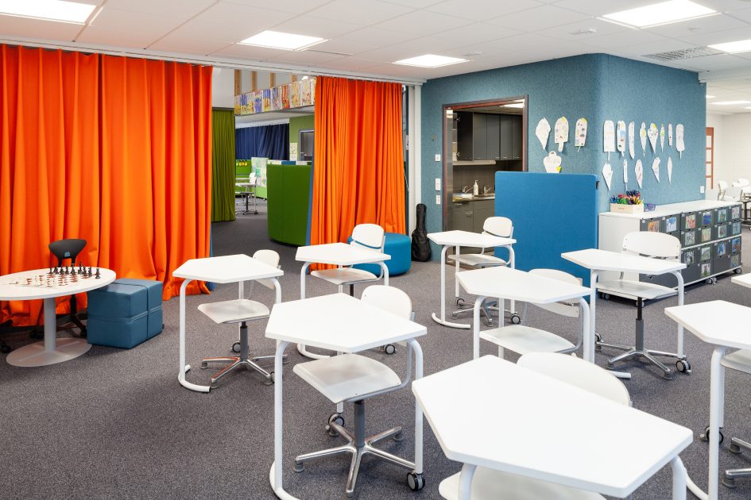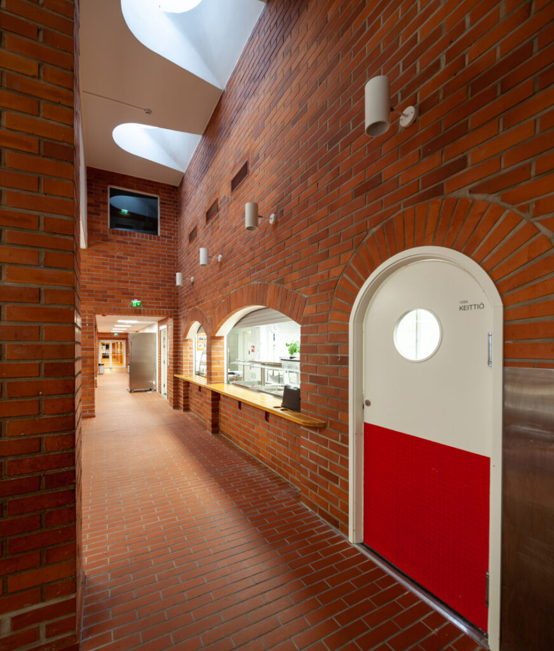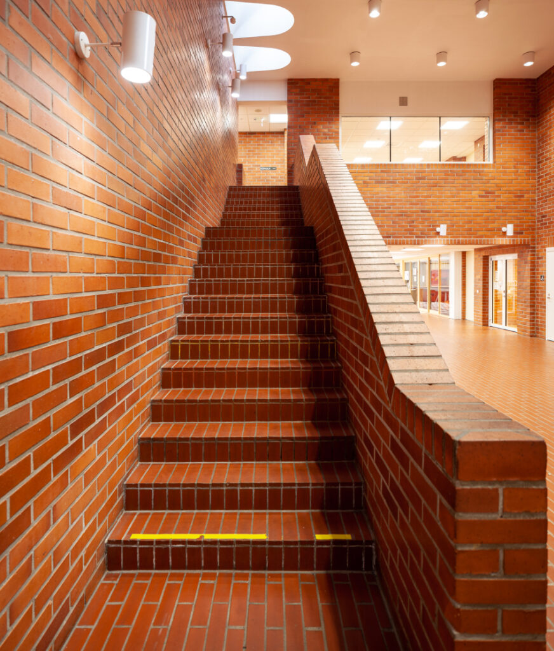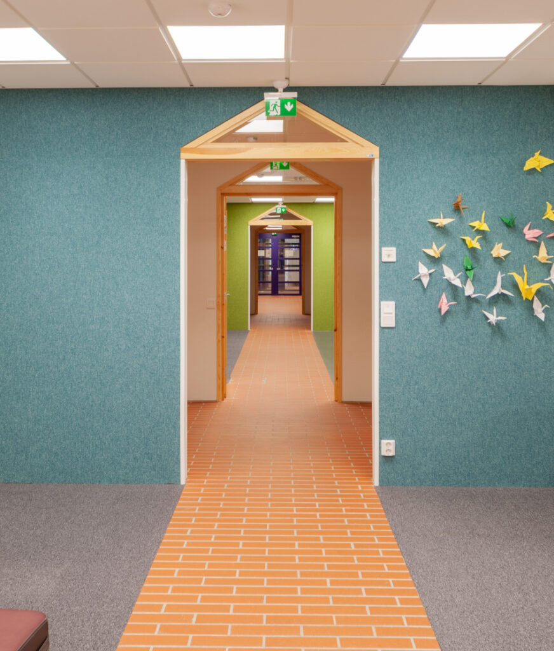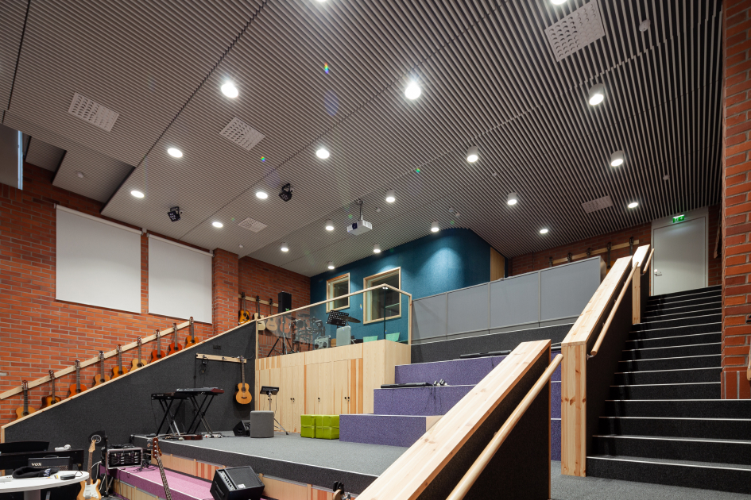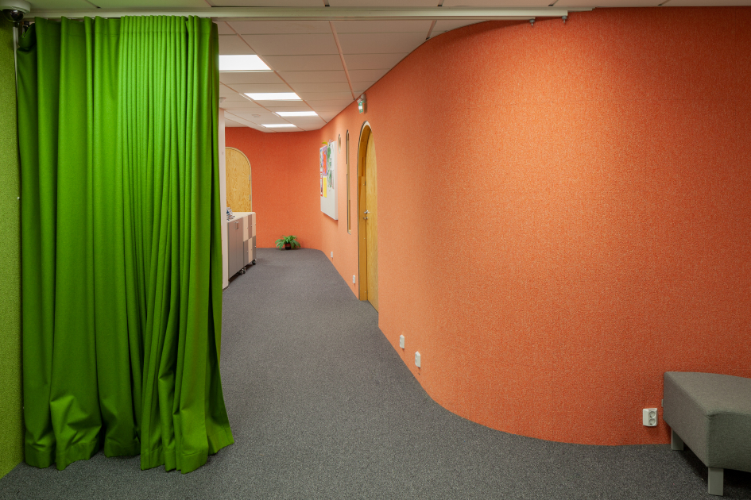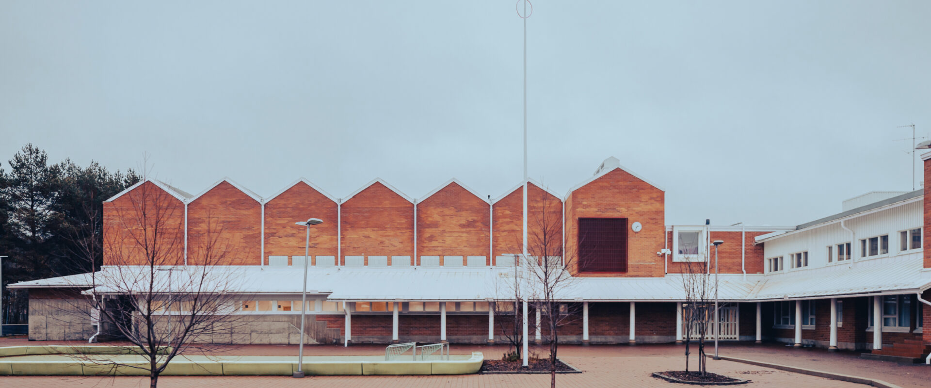
Pitkäkangas School
Renovation program alliance
The Pitkäkangas school, a representative of the "Oulu school" style, had reached the age of renovation. The City of Oulu chose a program alliance as the project form for the site. The renovation project of the huge building complex was divided into six phases, which made it possible for education to continue during the renovation. Only a small number of the pupils had to take turns in temporary facilities.
The design work was carried out in collaboration with Martti Karsikas, the building's original architect. The elements added to the existing buildings and the new interior architecture respect the original design language. From a pedagogical point of view, the changes provided the premises with the flexibility and adaptability the new curriculum requires from learning environments.
Project information
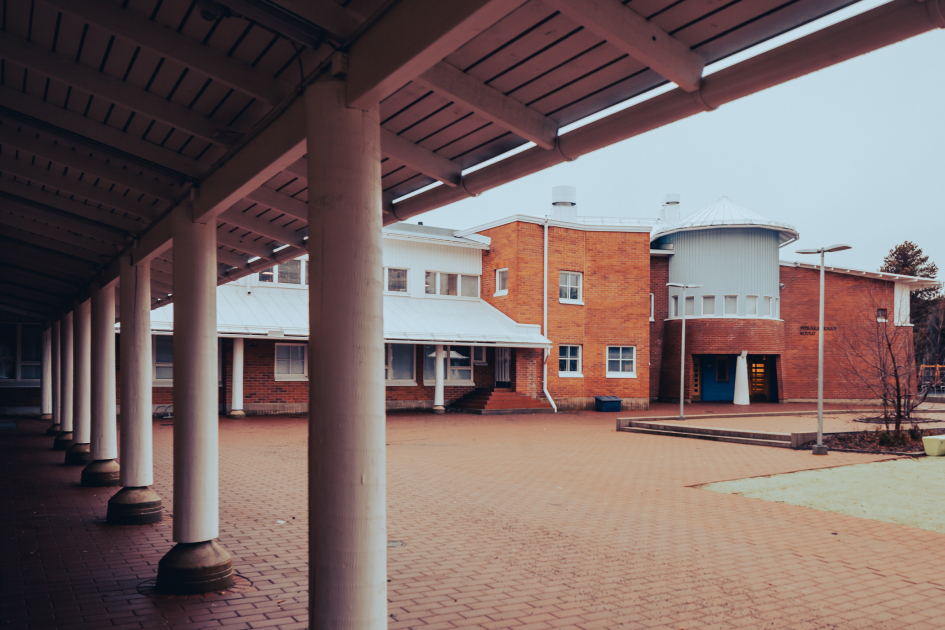
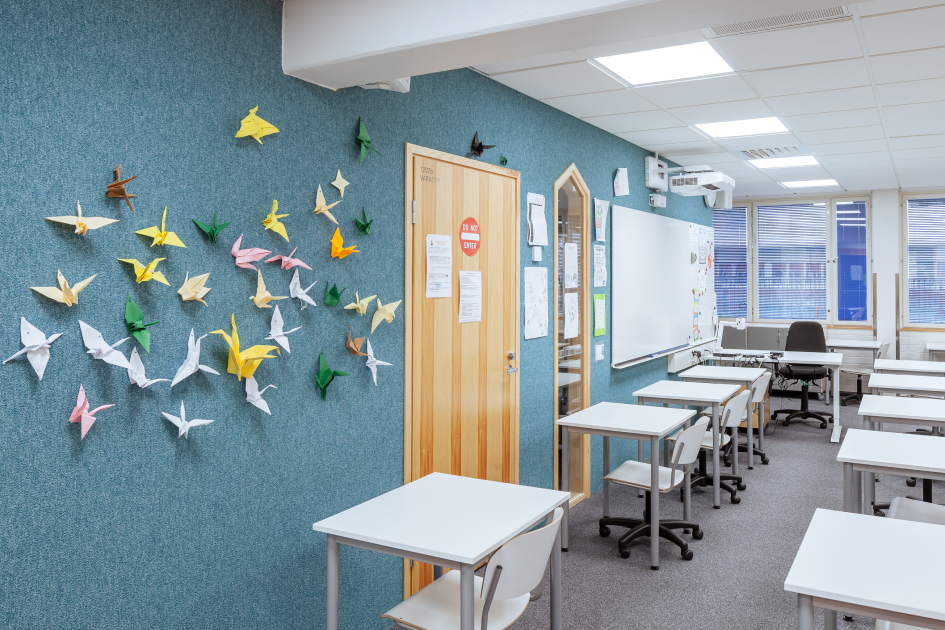
Updating the Oulu School to the 2020s
It is a challenge to upgrade a traditional school building in 1980s architectural style into a modern learning environment. Detailed planning was needed to solve the application of the new acoustic and building technology requirements in the valuable building. The alliance project format involves big room meetings, which bring the entire design team to the site on a weekly basis, making it possible to tailor renovation solutions to each space.
