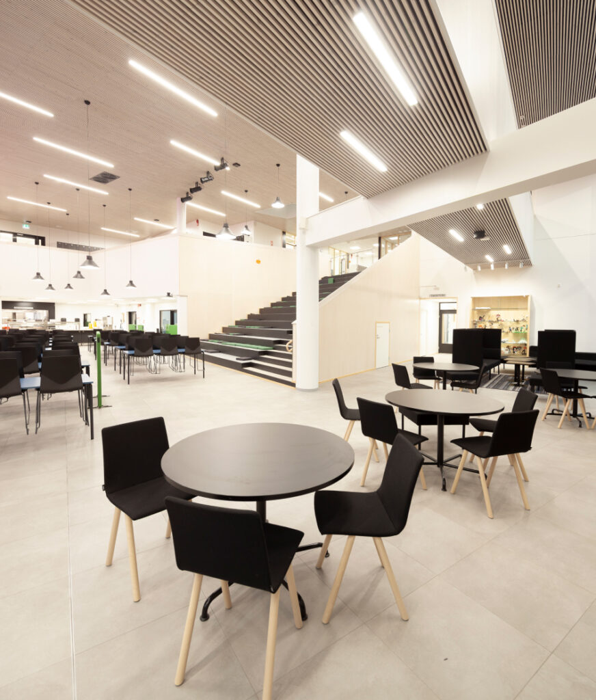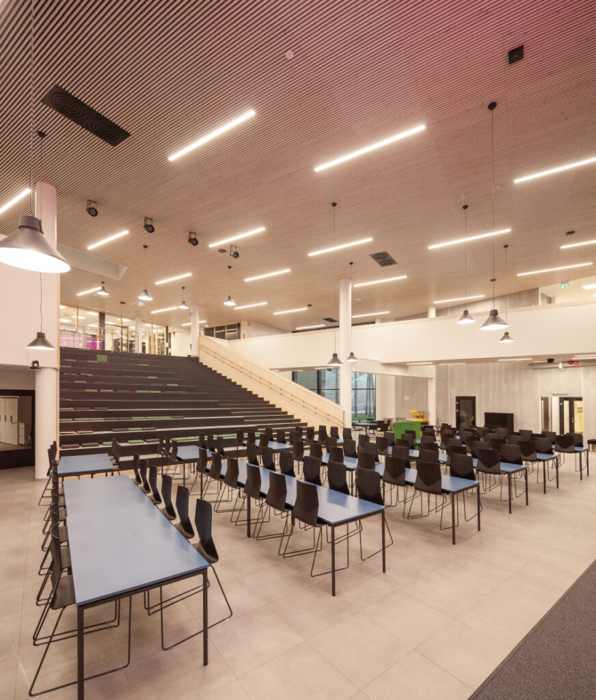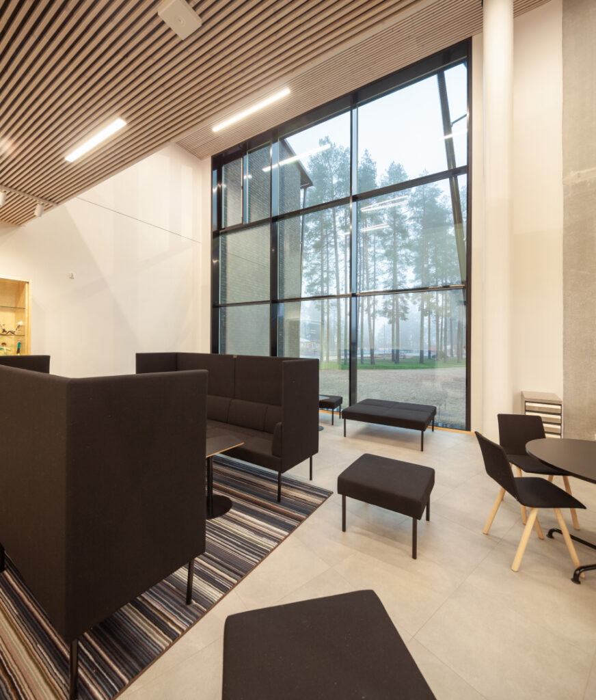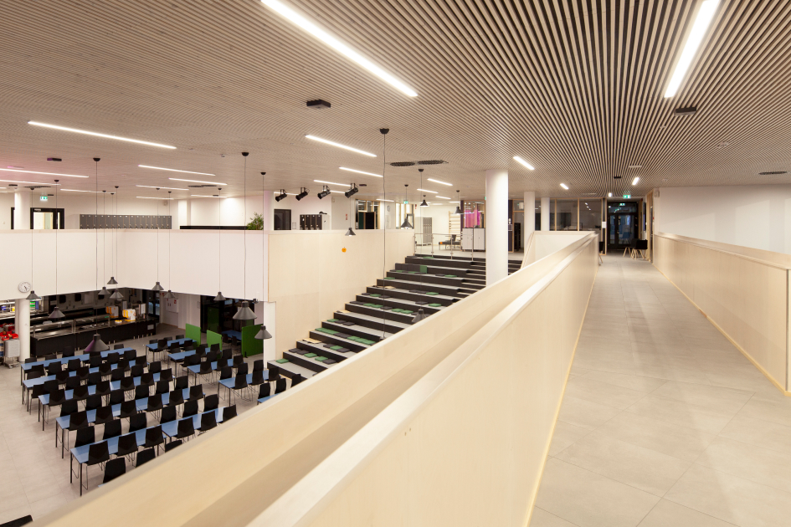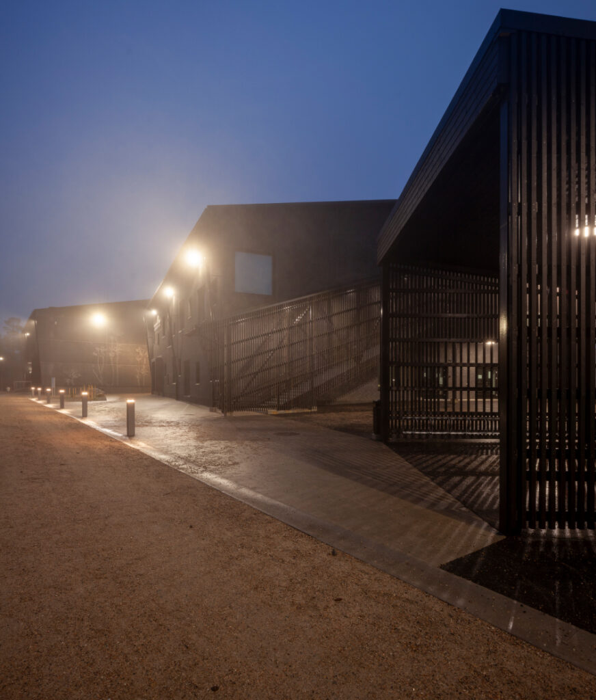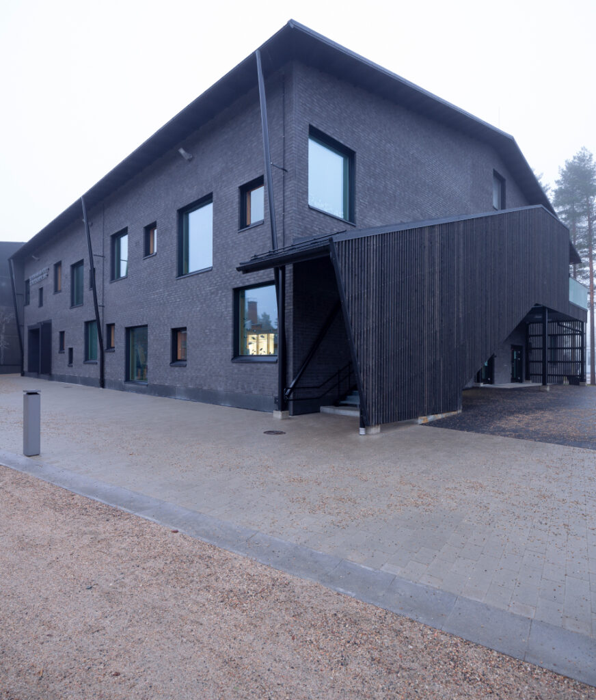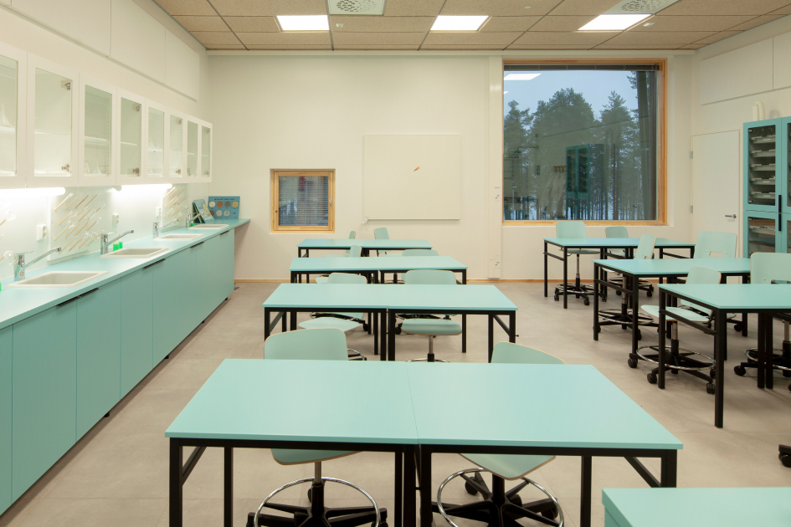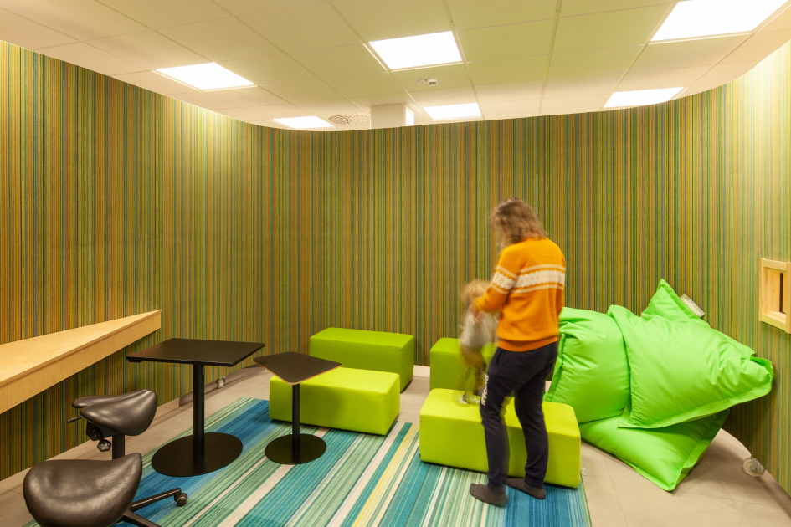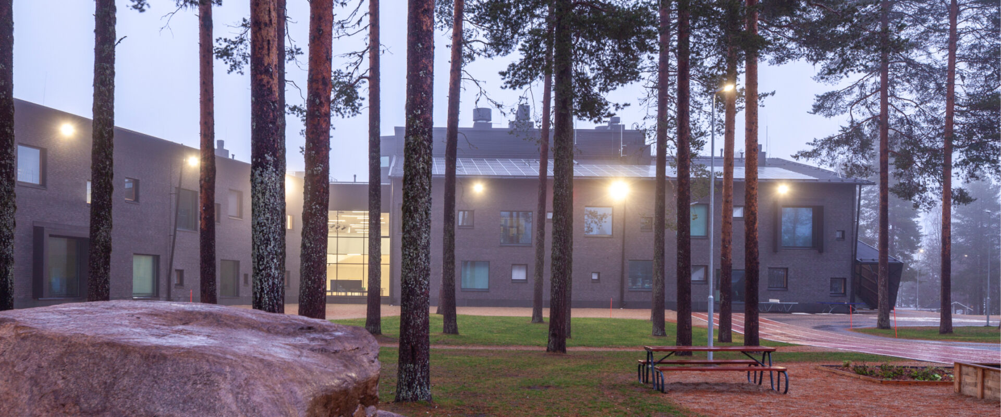
Ruukinkangas School
A comprehensive school and upper secondary school to new premises
A decision was made to merge the Ruukinkangas school, the central kitchen and upper secondary school in Suomussalmi by building a new school center. The story behind the decision is familiar from many municipalities and cities, featuring buildings at the end of their service life and with indoor air problems.
The functional requirements of the different levels of education and strict technical goals needed to be implemented with innovativeness that would win the competition phase, while maintaining cost-effectiveness and health standards and an eye on synergy opportunities at the same time. In more remote municipalities, the preservation of upper secondary schools and high-quality basic education is seen as a key attraction factor even as the estimates of the number of incoming pupils keeps decreasing. The new facilities had to respond to this challenge as well.
Project information
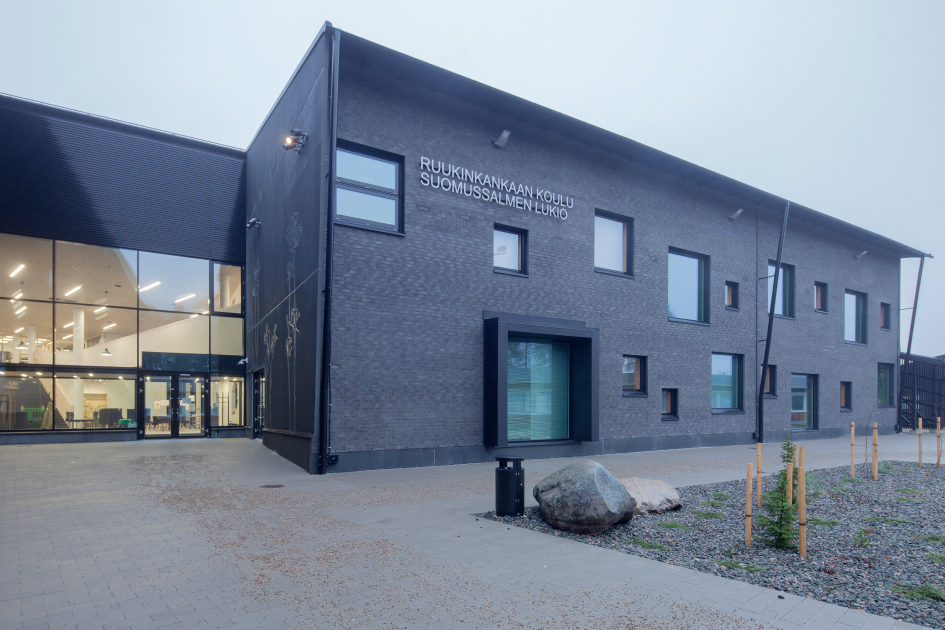
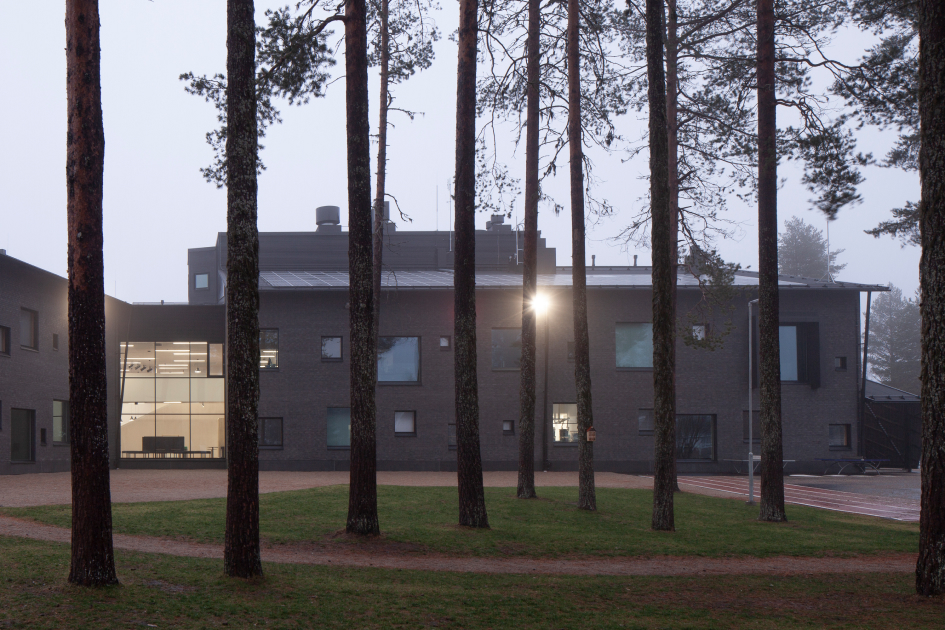
Variation in the number of pupils: a challenge in the implementation phase
In the project planning phase, a phased model was created to extend the life cycle of the upper secondary school building by over pressurizing it so that the largest age groups would have time to move on to further studies. In this way, it was possible to minimize the size of the new premises to be built and thereby reduce the usage of new materials.
In our proposal, "Kekäleet" (“Embers”), for the build-design tendering phase, the spaces were divided into natural functional units and efficiently placed in three cubic masses. With its auditorium stairs between the two-story "kekäle" structures, the high lobby space serves as a multi-purpose combination of a stage, a restaurant hall and a pedagogical public space.
In addition to the exteriors and entrances, orienting the administrative premises towards lake Kiantajärvi and the preserving the rugged pine trees at the construction site helped in guiding the shape of the building to its final form. The varying openings have been used to achieve a child's scale and playfulness in otherwise quiet elements.
Extensive yard and neighborhood sports areas with attractive locations and suitable for a forested environment have also been planned in connection with the school. After the construction of the new school and upper secondary school, the number of pupils has not decreased to the anticipated extent, but the demographic development of young people has surpassed expectations.
