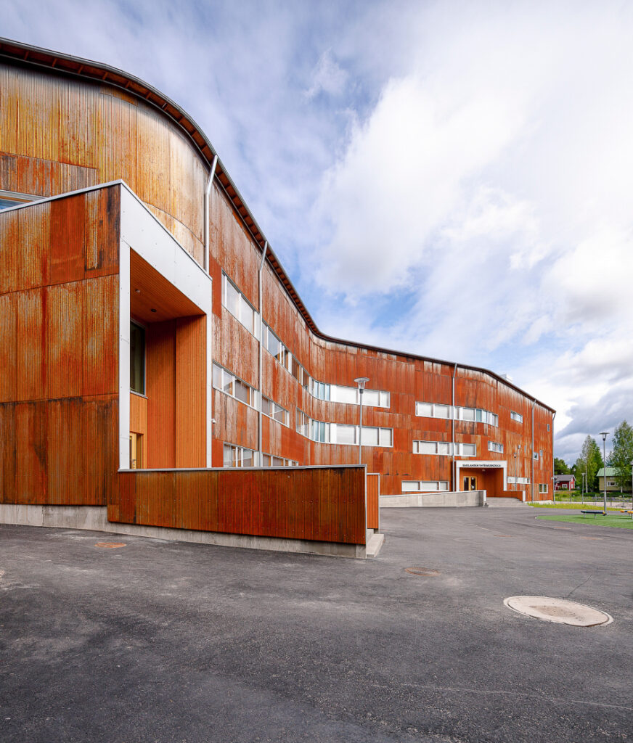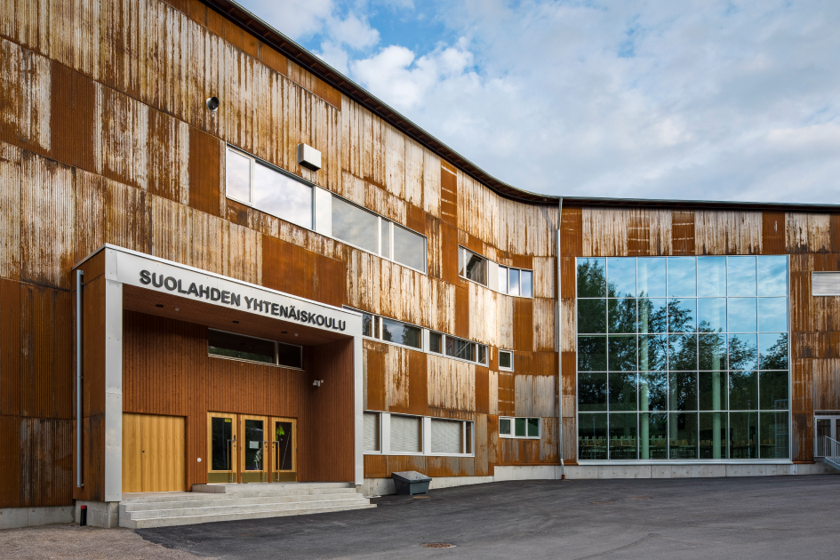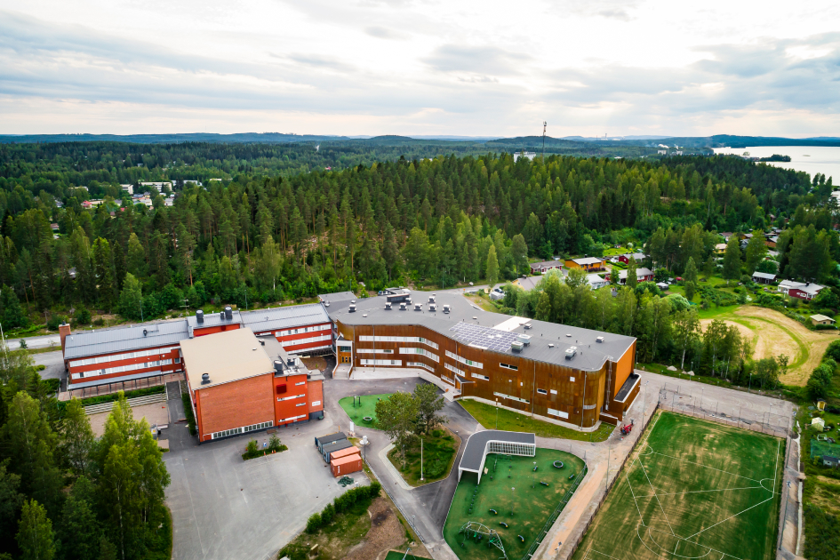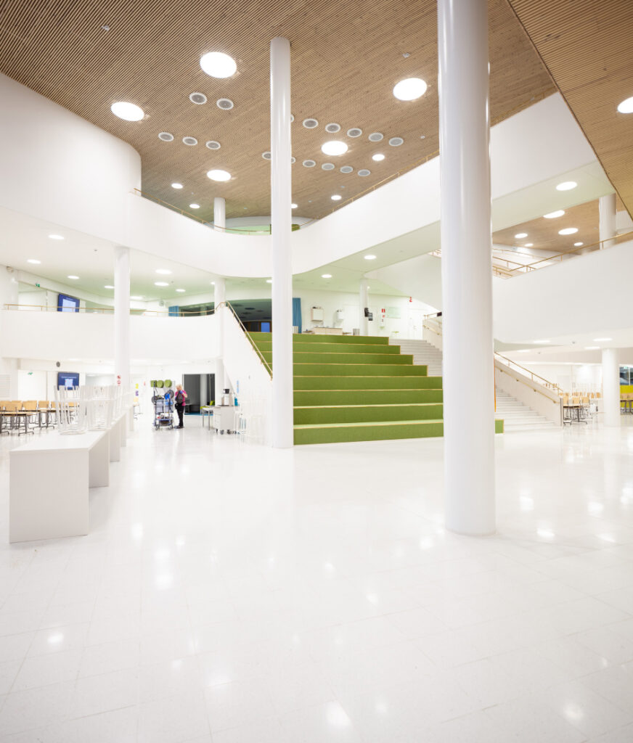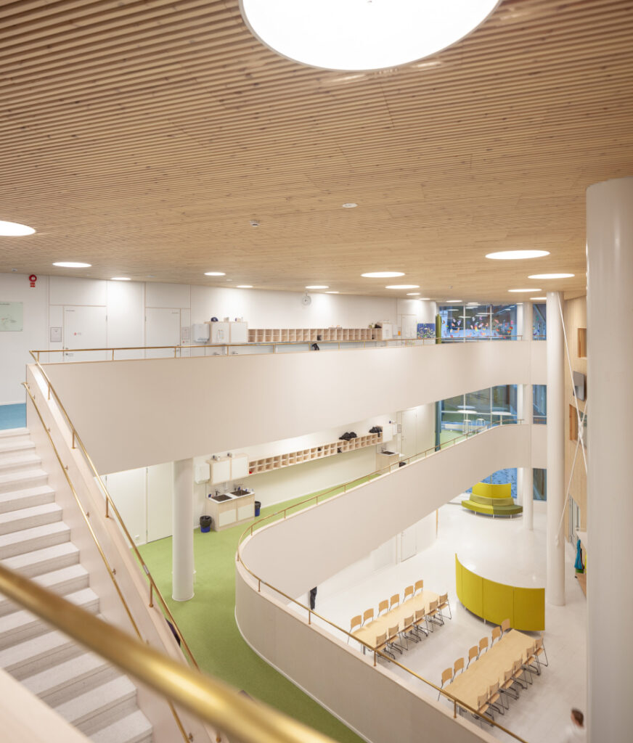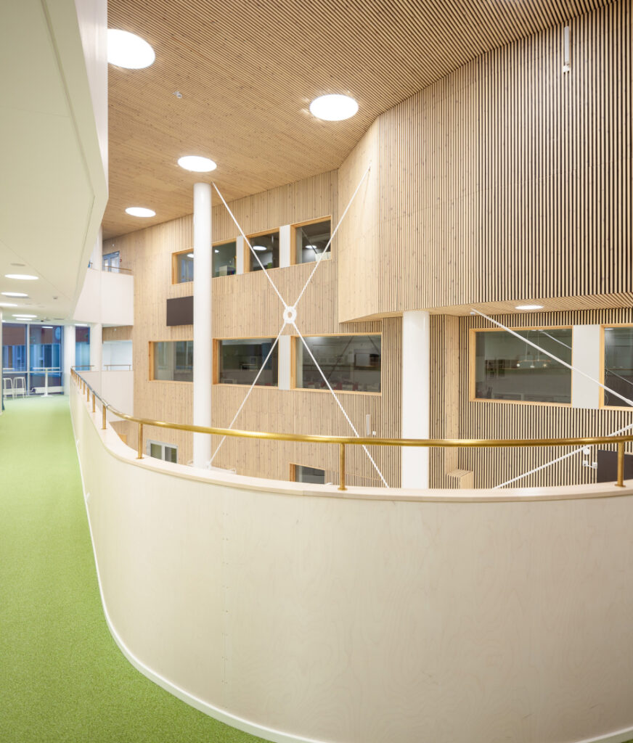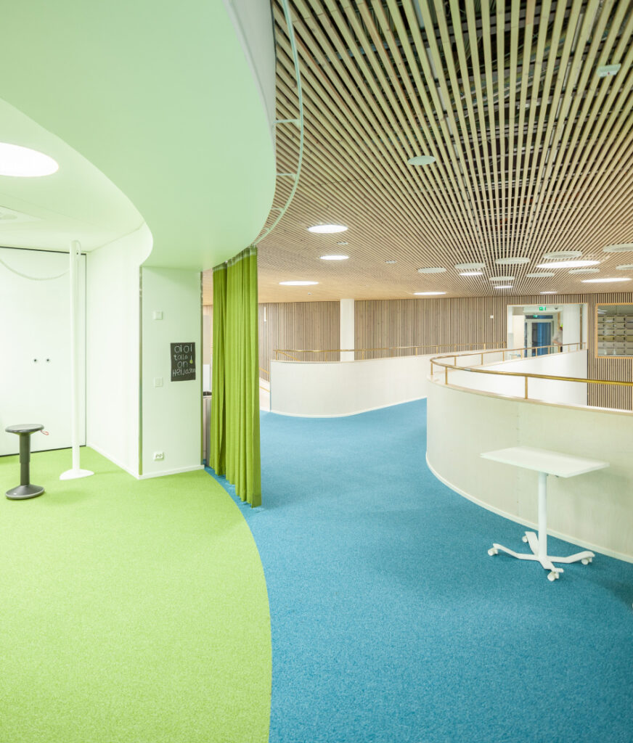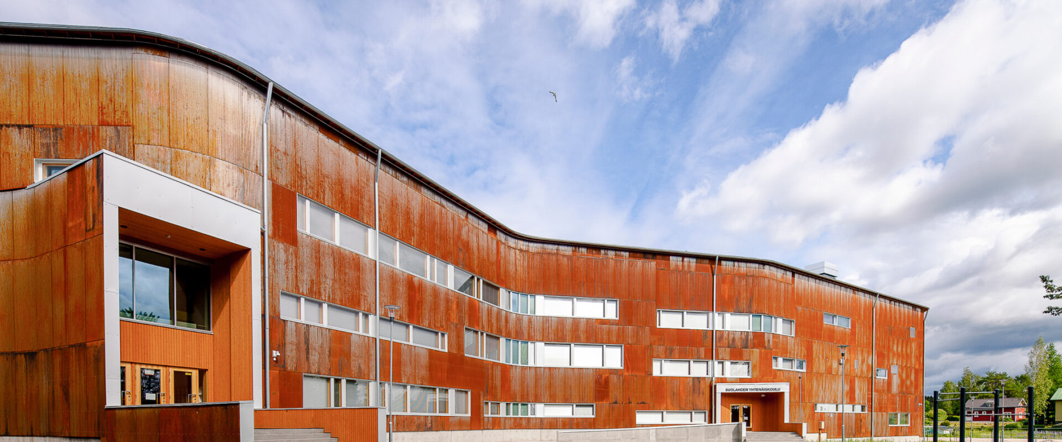
Suolahti comprehensive School
Facilities to guarantee the success of phenomenon-based teaching
The Suolahti comprehensive school was designed in close cooperation with its future users and city representatives. The goal was to make the premises as flexible, multifunctional and efficient as possible, as well as economically and structurally sustainable.
Project information
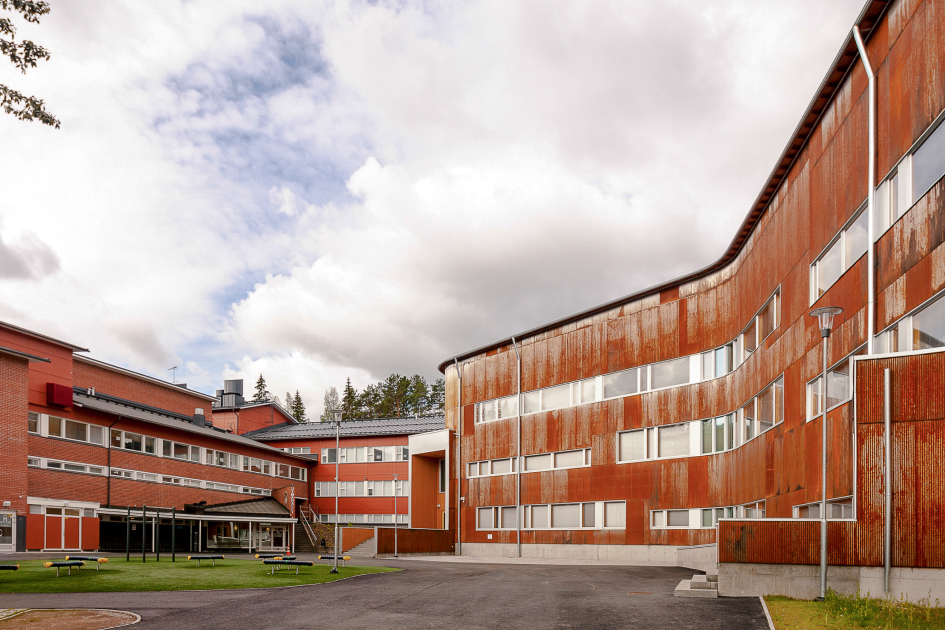
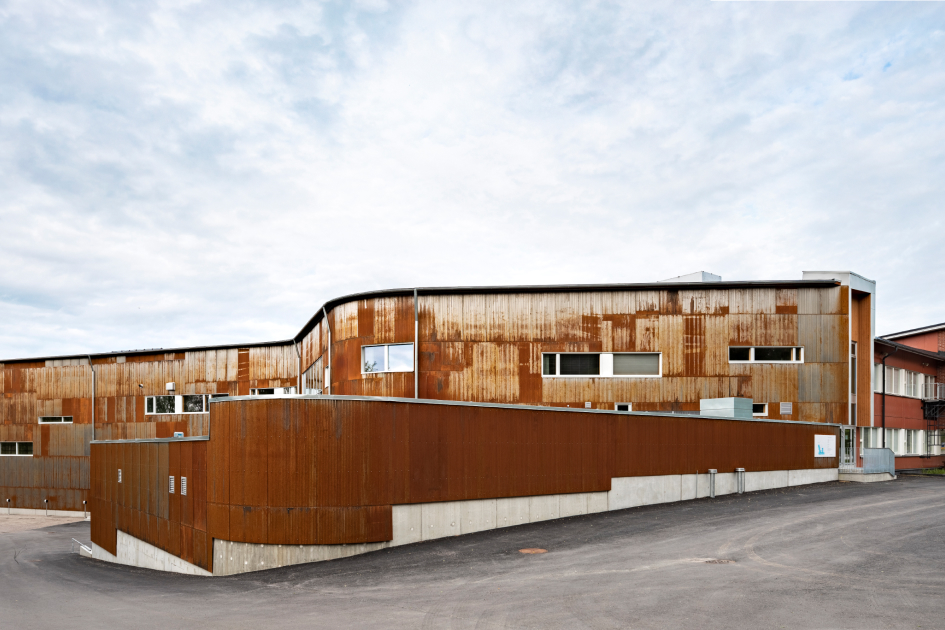
Improving the cohesion of a comprehensive school
The old side of the school represents a straightforward, markedly 70s style building. A new part was designed to strike the same chord while reflecting the softer values of the present. A red-brick facade and strip windows tie the extension to the old side of the architecture, and the extension does not rise higher than the original school.
As much yard space as possible was preserved by creating logical functional connections to the existing building and cordoning off the schoolyard from traffic.
The new common dining room forms a high, organic space between the old and the new part. The traditional corridor model has been avoided, and the teaching facilities have been arranged in a modern way as open learning environments. However, if necessary, it is possible to close the facilities so that traditional classroom-based teaching can be carried out.
