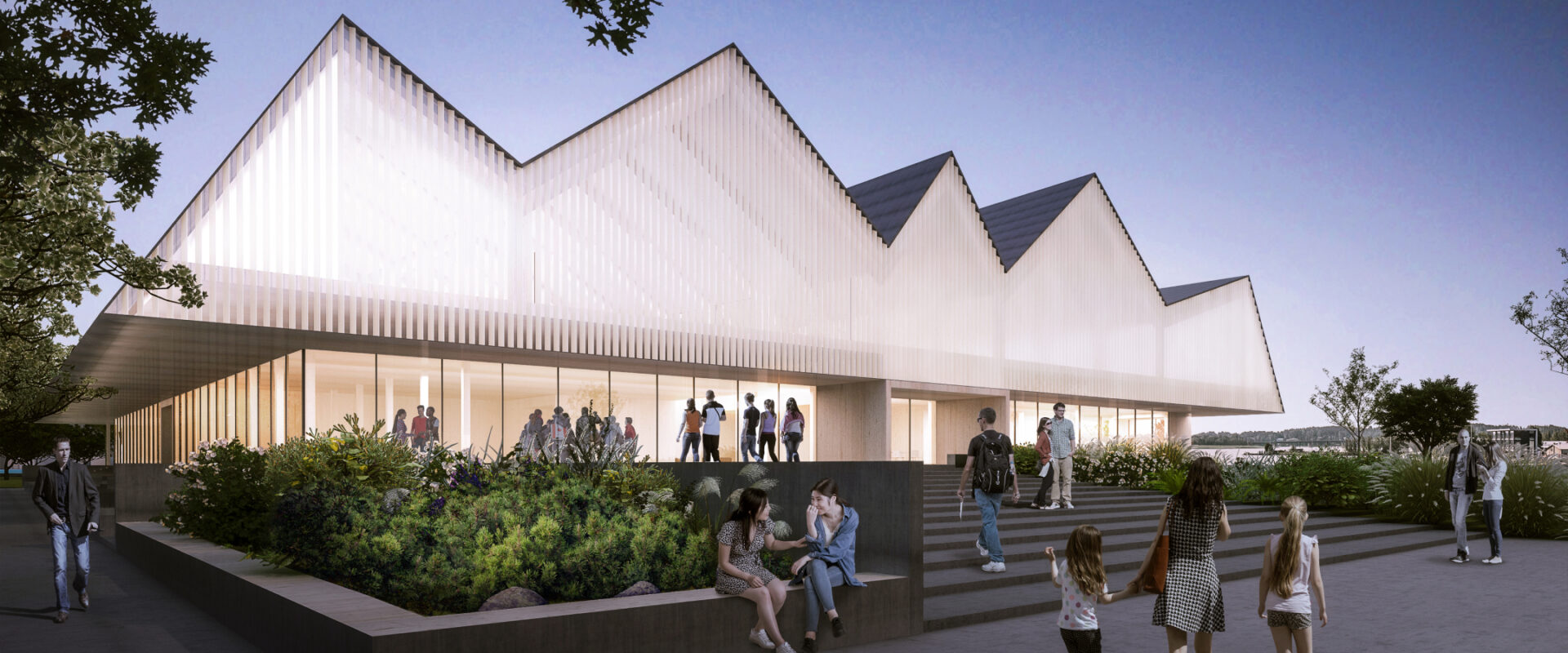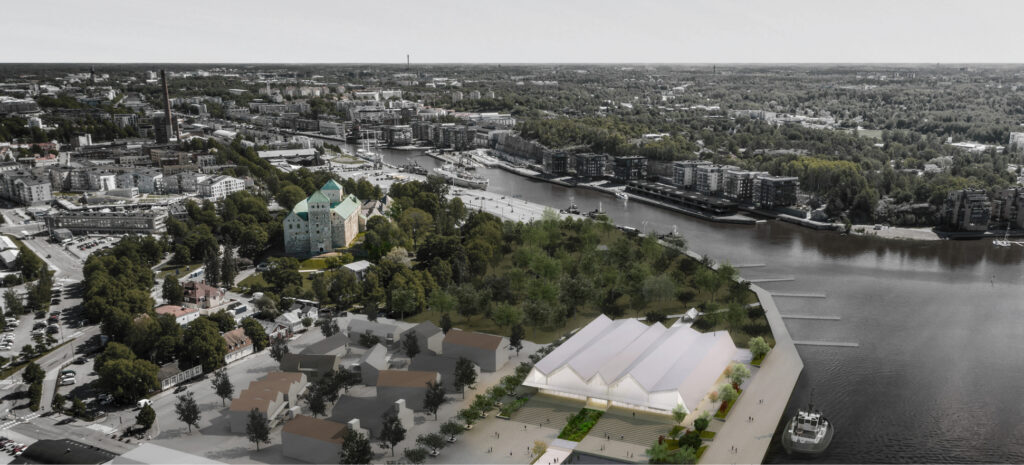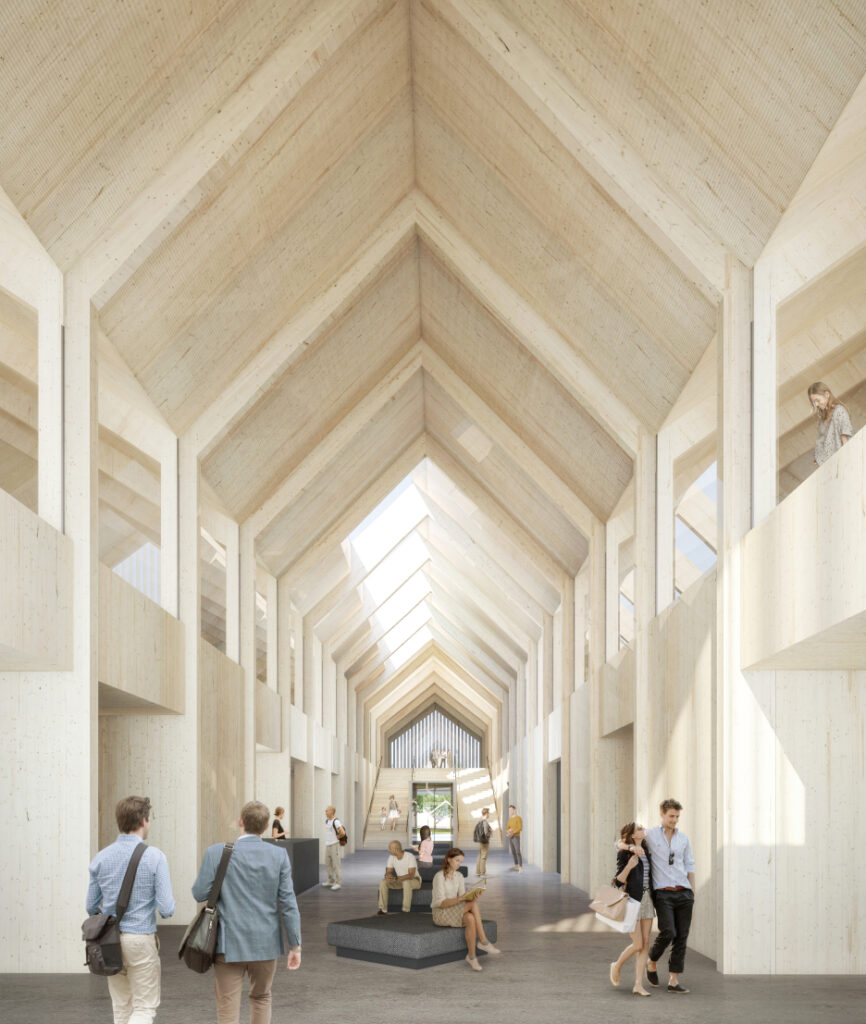
The Museum of History and the Future
A competition for a museum on the banks of Aura River
The city of Turku organized a general design competition for a Museum of History and the Future. The plot reserved for the museum was located in a district along the Aura River, Linnanniemi, which was undergoing a period of renewal.
The context is interesting: nearby, there’s Turku Castle, old ship terminals and a new, developing district. The Museum of History and the Future would be the first new landmark building in the area. The idea of the museum is ambitious: to present history and mirror it to the present and the future.
The building was intended to reflect the ideas of ecology, openness and responsibility in our present age.
Project information

The wooden museum communicates about the past, the present and the future
The museum building’s exterior architecture is dominated by a large, serrated roof, which can be seen as a reference to the nature of the delta area (resembling the shapes of pack ice on the river) and history (old granary buildings built next to each other, the multifaceted roofs of Turku Castle or the crown of the Swedish rule). The ground floor of the building is open and inviting in all directions: to the event square spreading out on the west side, to the new riverside pathway, to the castle park and to the street.
The first floor of the building has a CLT structure, while the second floor and the roof are glulam pillar-beam structures. The interior architecture is created through materials and construction techniques. A lobby space that cuts through the building forms its functional core, which provides direct and clear connections to all functional spaces. The responsible design consists of ecological and sustainable materials and the efficient and appropriate design of the premises.


