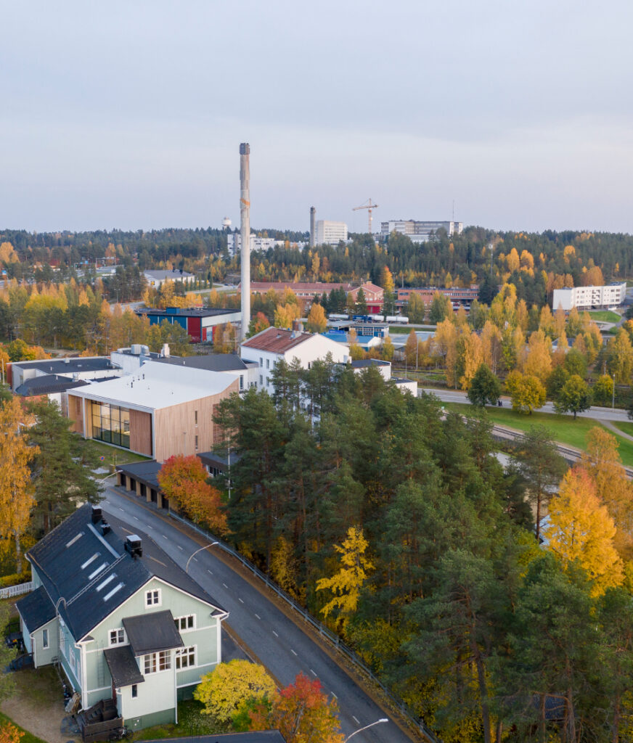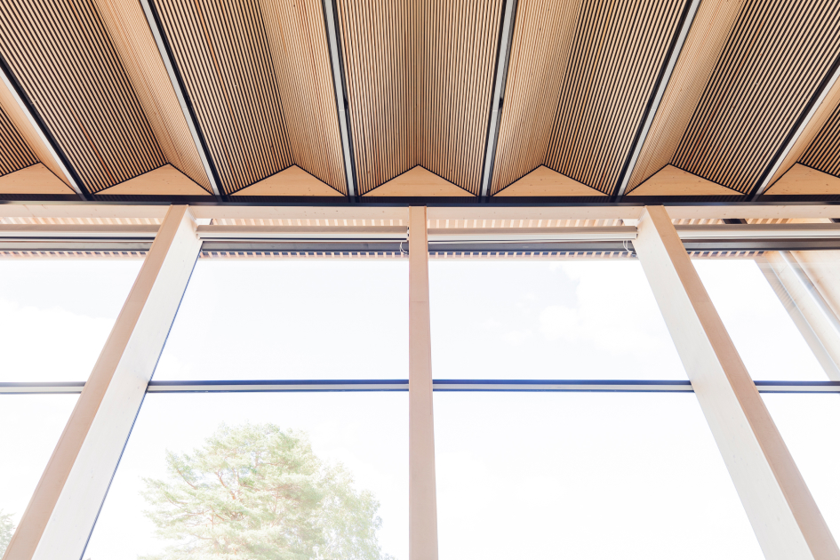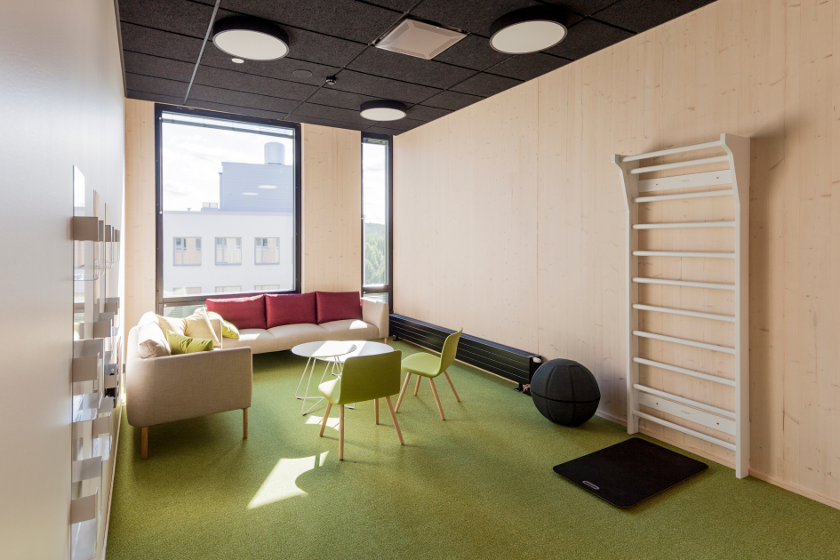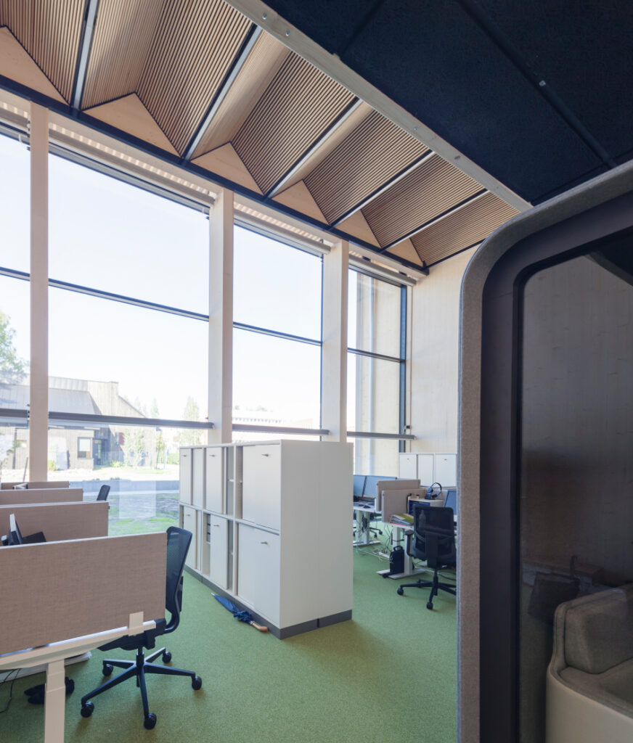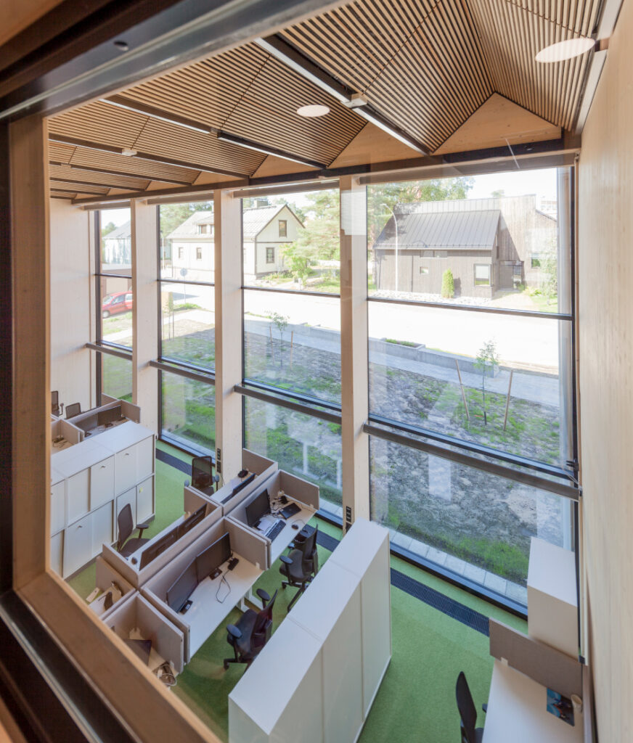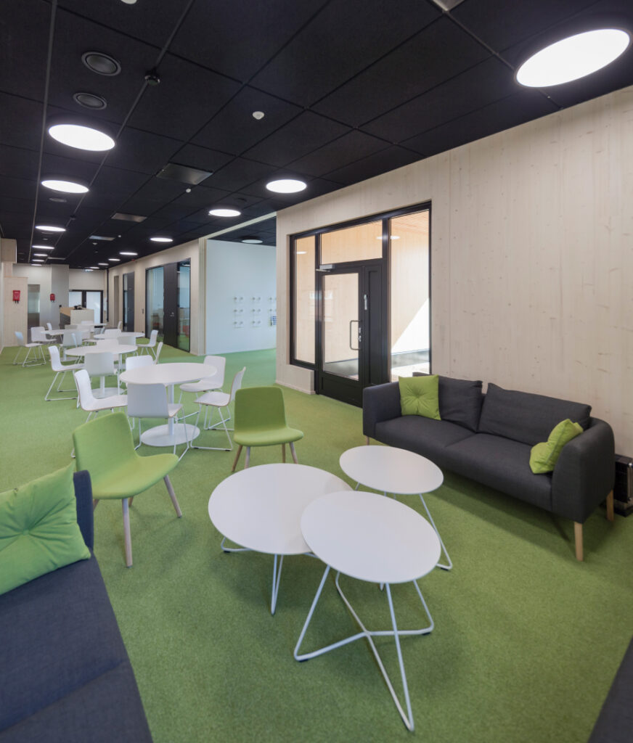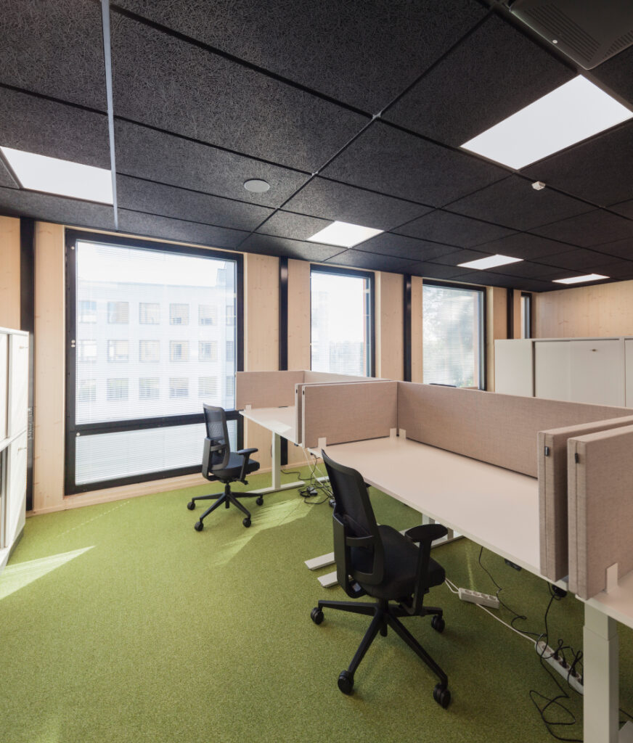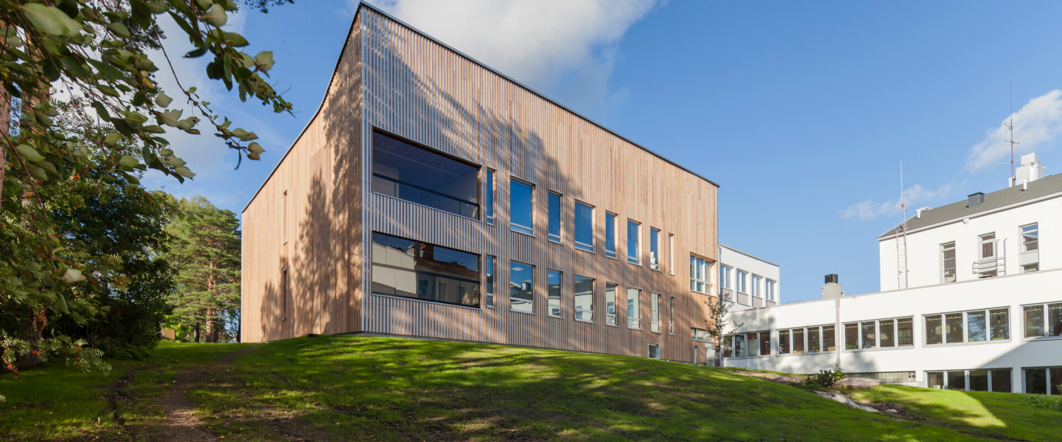
Expansion of the Vuorikatu campus
New work and break rooms for teaching staff
The functions of Kajaani Upper Secondary School and Vocational College were relocated within the former premises of the Business College, and the staff therefore needed new work and break rooms in the Vuorikatu campus area. The multipurpose office concept came with a range of requirements for functionalities – including the connections between facilities and privacy needs, as well as a spatial plan for student services – which needed to be combined into a working whole with those of the existing building.
In terms of the cityscape, a particular challenge was to adapt the wooden architecture to the stone-built campus and the environment of the city center. The need to combine the new wooden building with buildings with a P1 fire classification further increased the technical difficulty of the design. In the city of Kajaani, the expansion was a pilot project for public wood construction.
Kohteen tiedot
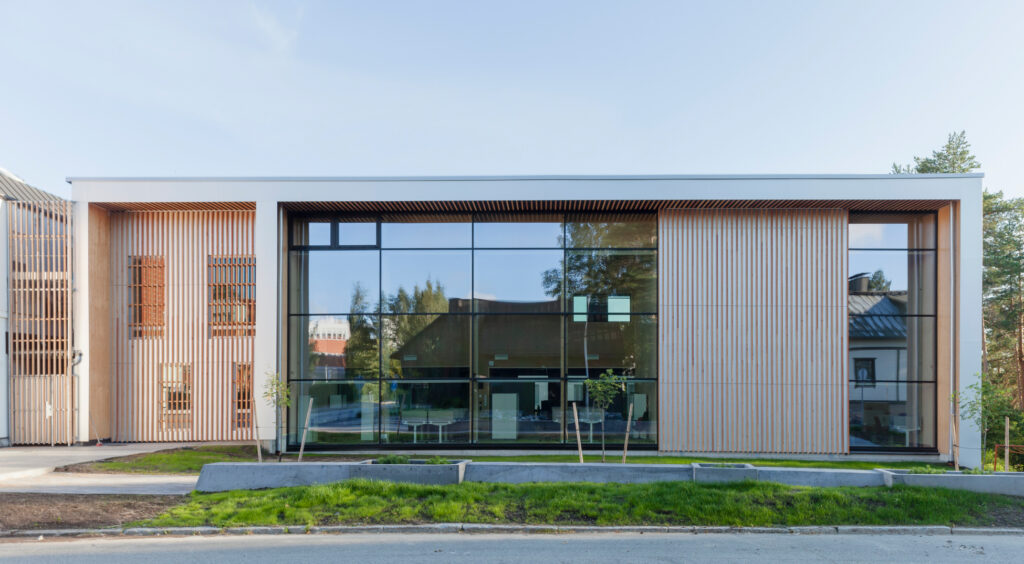
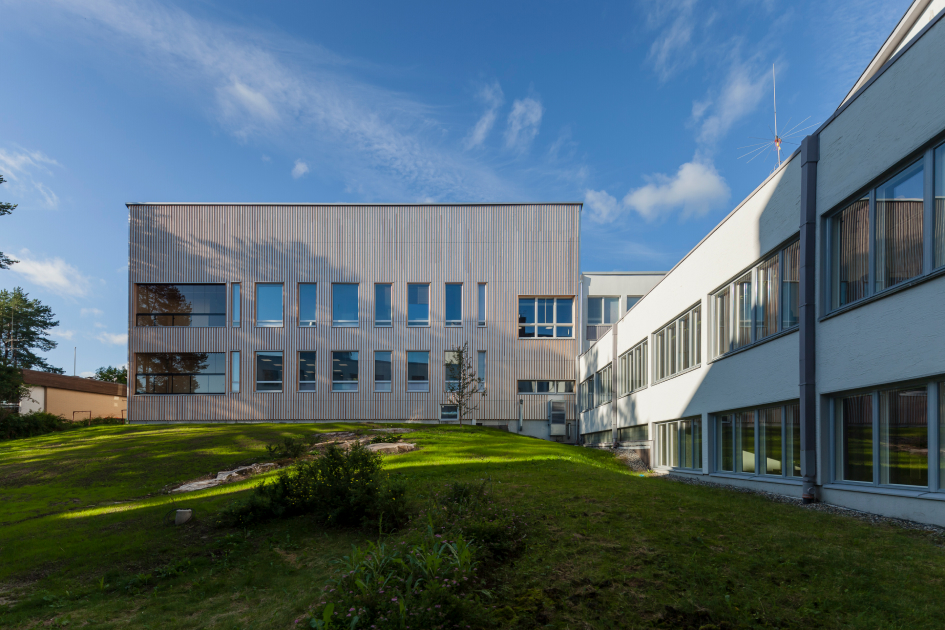
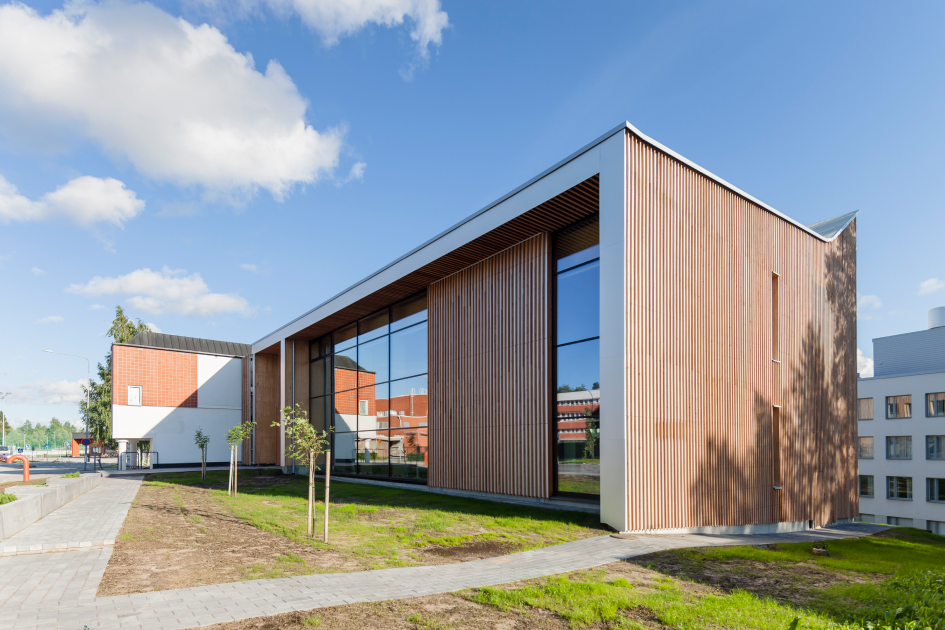
The forms of wood
The solid wood extension found its natural place along Vuorikatu, completing the block in the campus area and preserving the character of the courtyard. Our design paid special attention to how the beneficial properties of wood and natural light can be utilized in the facilities. Thanks to the wood material, the meticulously designed functional interiors are acoustically, aesthetically and haptically pleasing, not to forget the benefits of wood on indoor air quality, the atmosphere of the spaces and the building’s carbon handprint.
The locally produced solid wood frame was protected from moisture during installation. The requirements of the exterior architecture were met, while the environmental impact was acknowledged by the well-considered massing and placing of openings. The union of aluminum and larch on the facade alludes to the building's wooden frame yet conveys the impression of a public building that is firmly part of the city and complements its surroundings.
