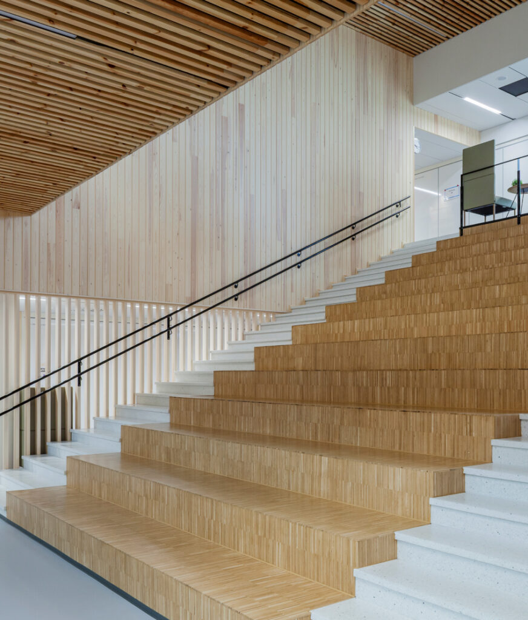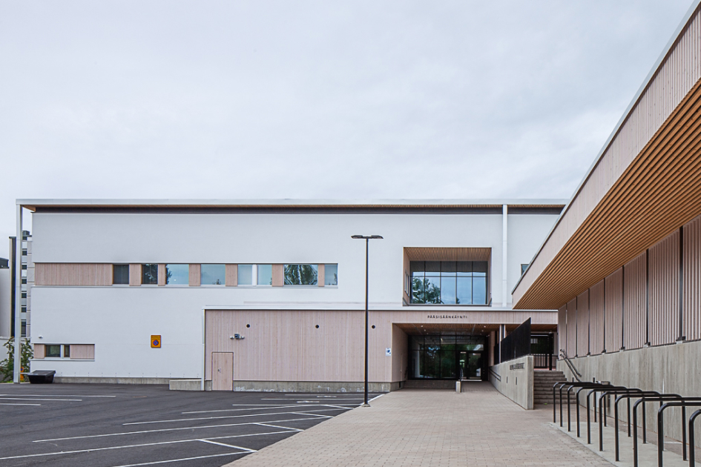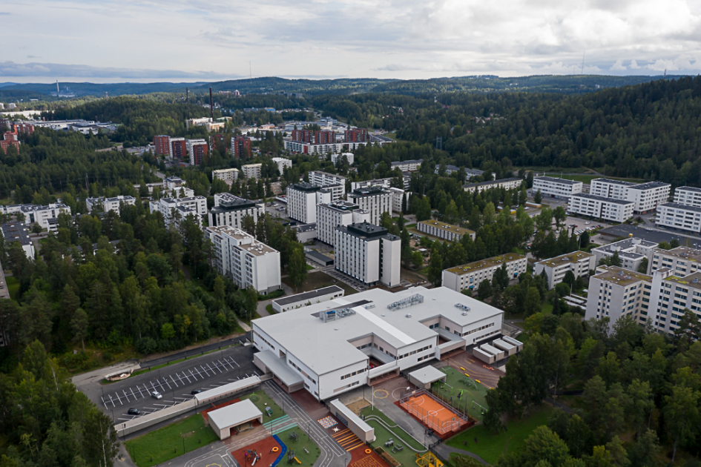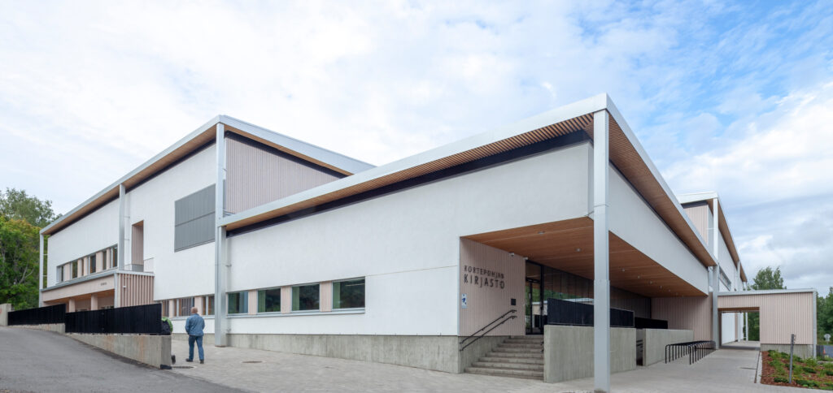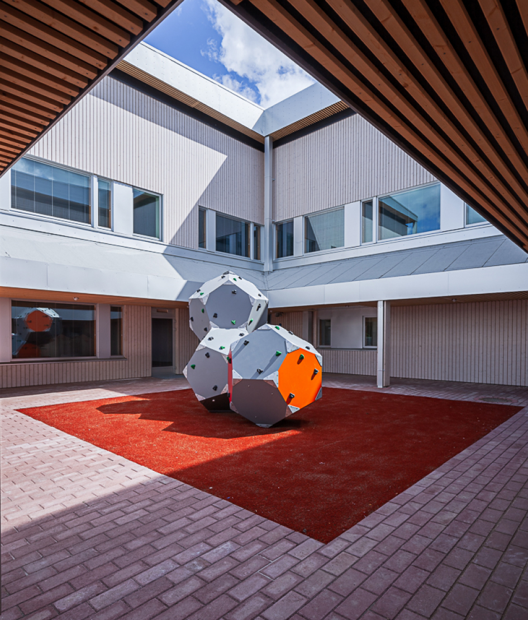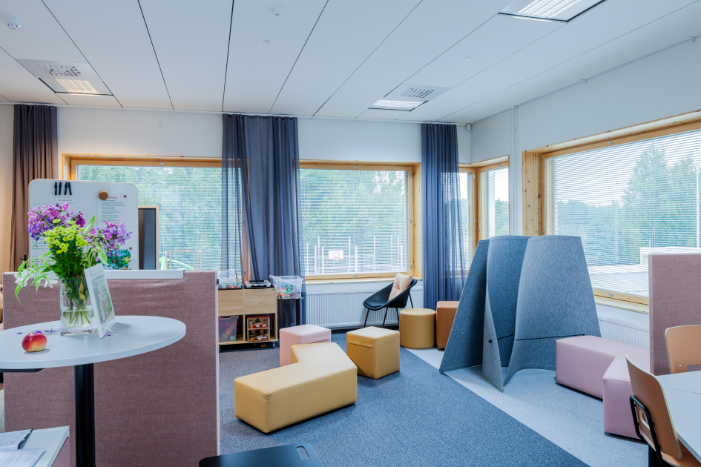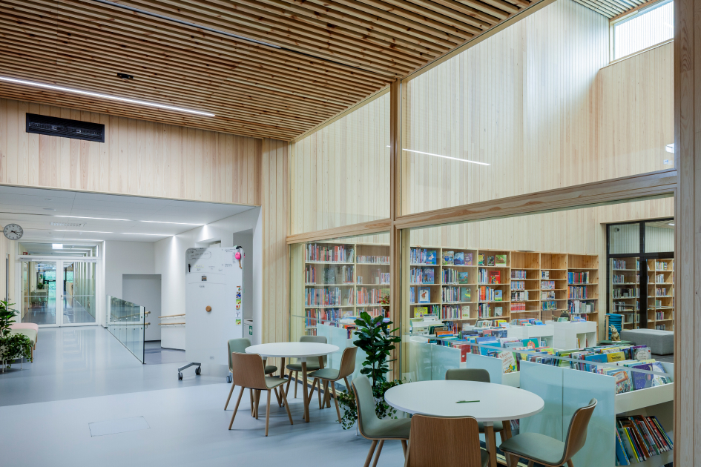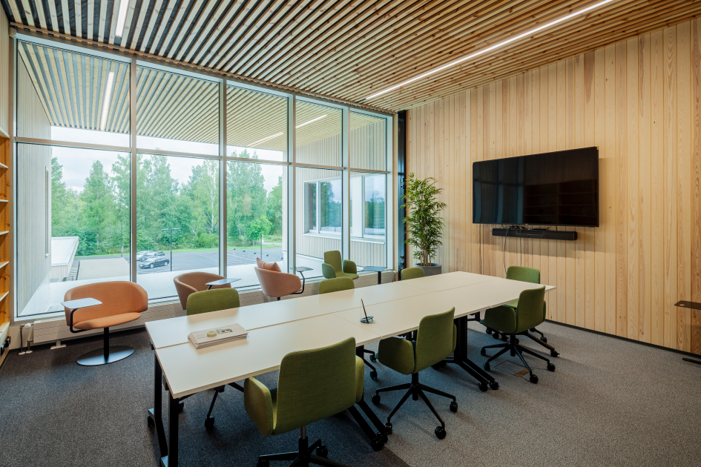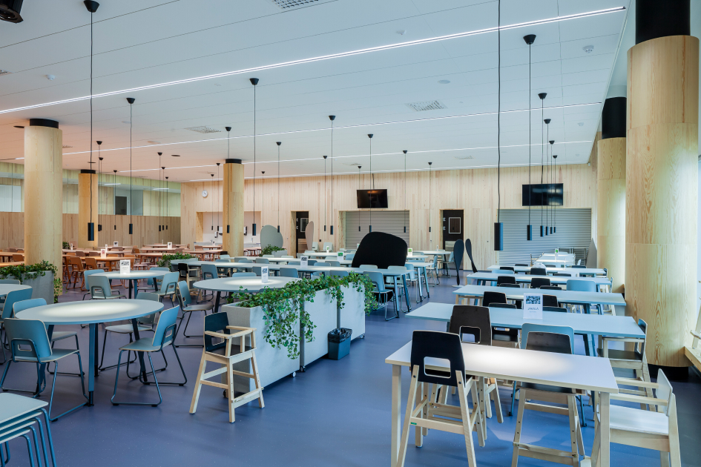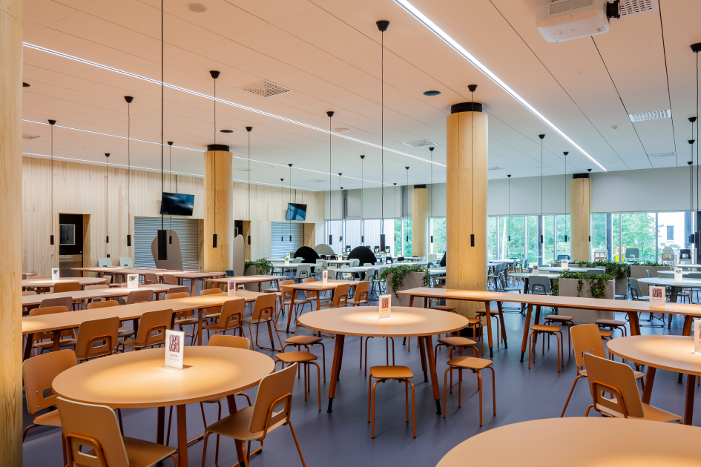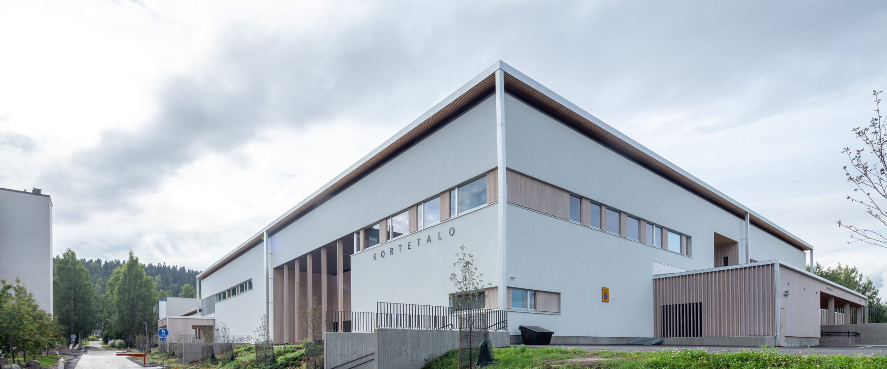
Kortetalo school
A multi-purpose building to replace impractical facilities
In Jyväskylä, the practice has been to combine daycare centers and primary schools under the same roof to smoothen the child's transition from early childhood education to the school world. A new multi-purpose building was proposed, and the plan was to include a district library in the building in addition to a school and a day-care center.
There were many challenges involved with the architectural design of the building: the condition of the foundations on the plot, the characterful style of the Kortepohja area and the visions for its future, not to mention the limits for costs and requirements for efficient use of space.
Kohteen tiedot
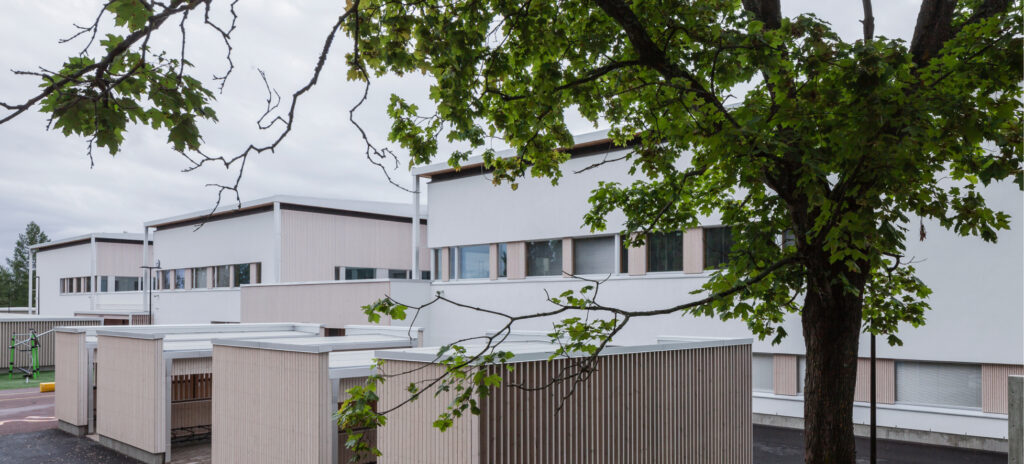
A multi-purpose building that supports the character of the area and points the way for its future
Located in the corner of the plot, Kortetalo is a compact and efficient yet humane and inviting public building. The building's public spaces stand in an urban context, on the side of Kortekatu service boulevard, while the learning spaces look out towards playgrounds and nature.
The architecture of the building is decidedly contemporary yet fits in with the straightforward 1970s suburban architecture of its surroundings. Indoors, the wood cladding creates a warm and distinctive interior atmosphere. The RTS environmental classification tool and carbon calculation were utilized in the design, and the building's compact shape and efficient basic solution further promote an ecologically sound result.
