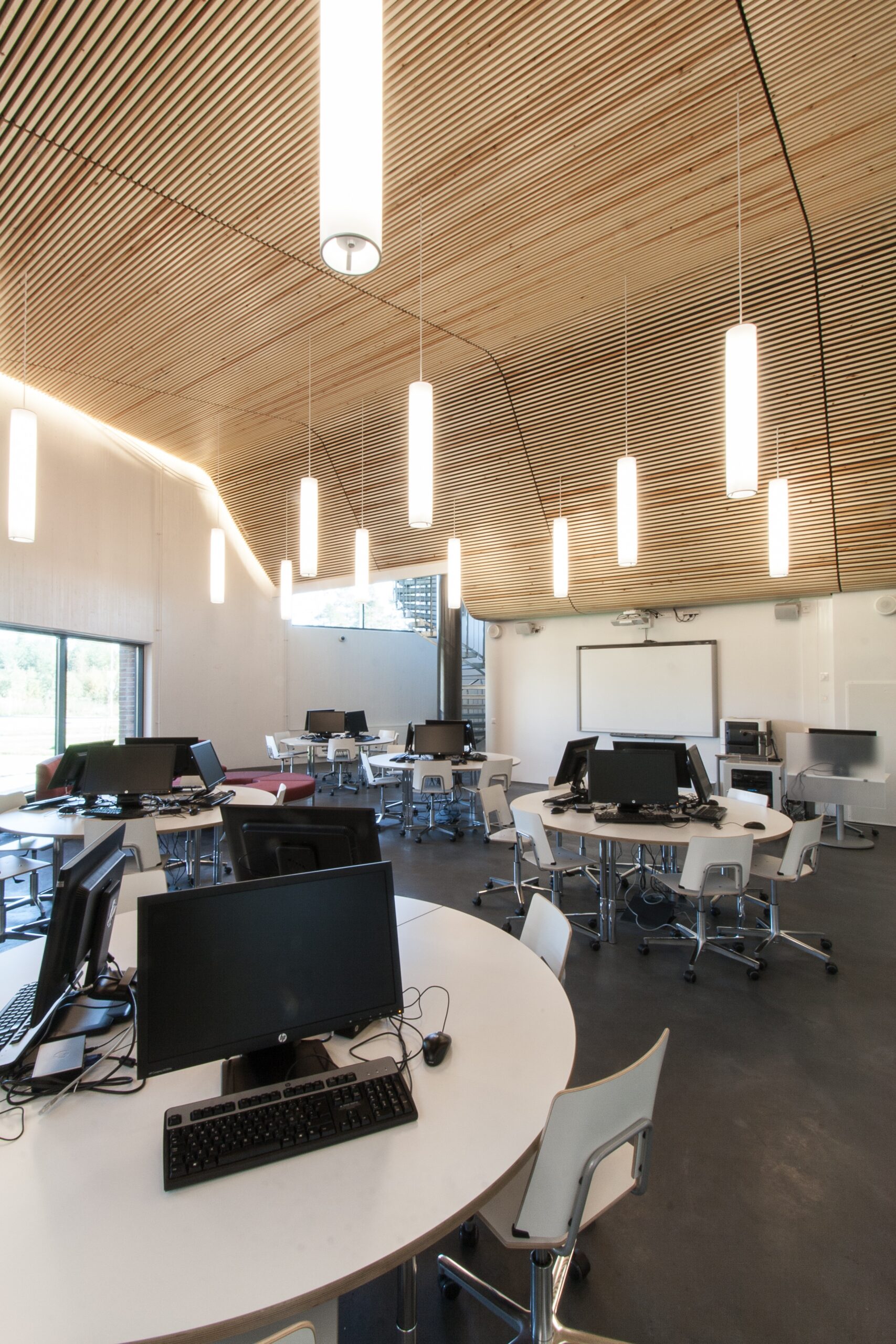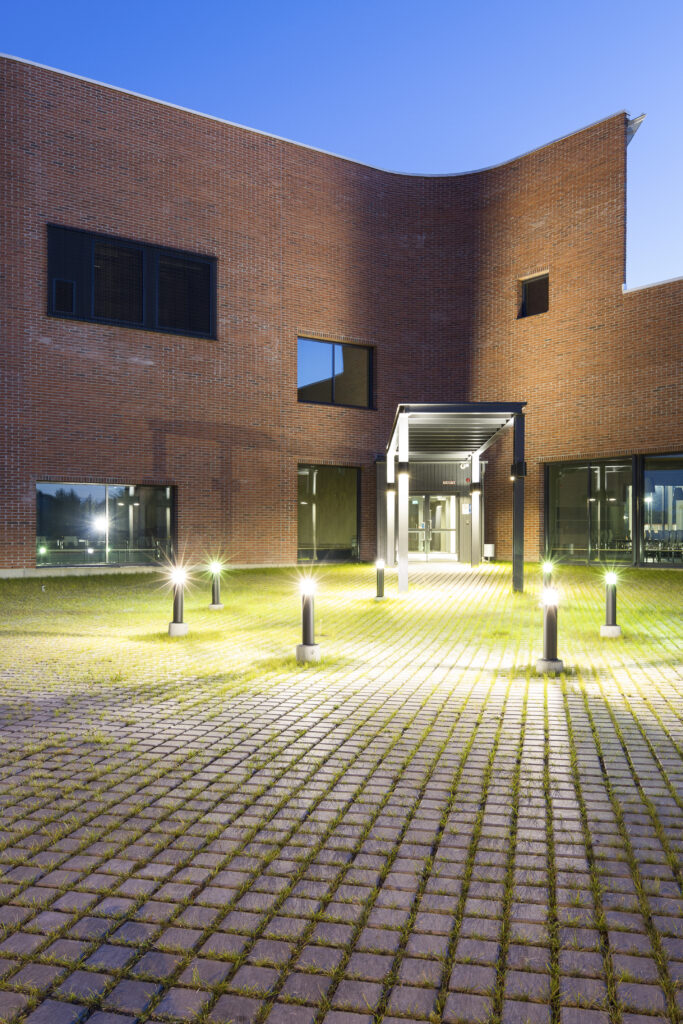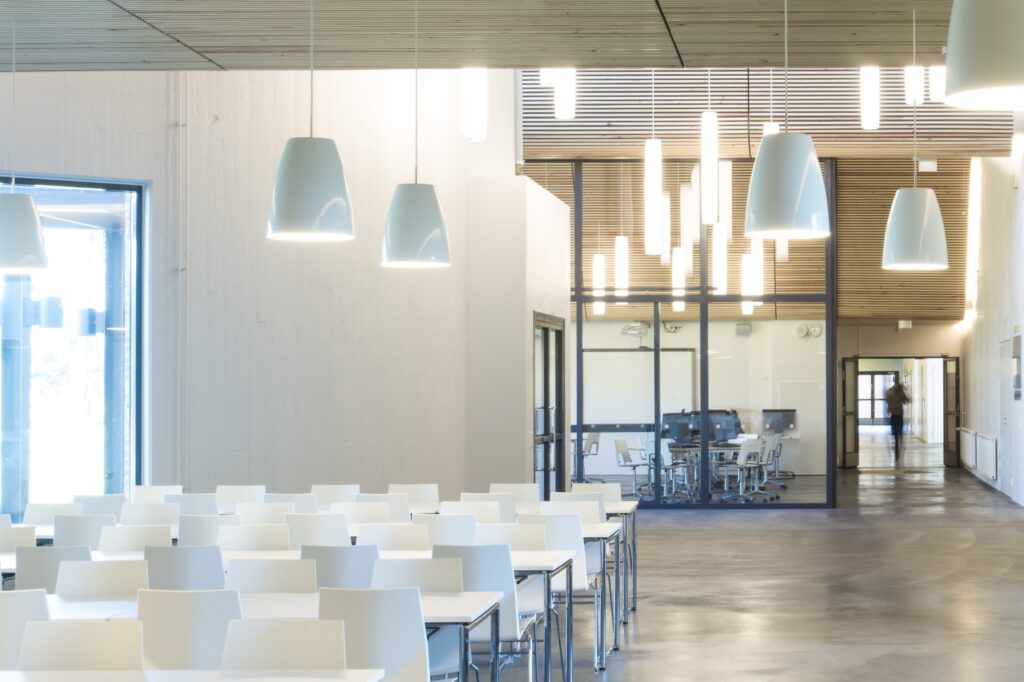
Niemenranta school and daycare center
A primary school and early childhood education facilities in a detached house area
Primary school children from the first to the sixth grade go to the school in the Niemenranta residential area. In addition, the school building houses an early childhood education and a pre-primary education unit. The building facilities are small in scale yet spacious. The school and daycare center are close to a diverse natural environment, and the nearby forests, the seashore and parks, for example, can be easily used as extensions for the school’s learning environment.
Kohteen tiedot


Following in the footsteps of the “Oulu school” of architecture
The exterior features of the architecture are simple. The street is bordered by a free-form, meandering red-brick wall – a reference to the venerable tradition of “Oulu School” of architecture in Oulunsalo (cf. e.g. Oulunsalo Municipal Offices). The form of the building comes from a synthesis of internal functionality and cityscape features.
The Niemenranta school and daycare center were featured in the biennial review of Finnish architecture in 2014 and at the Venice Biennale in 2016.





