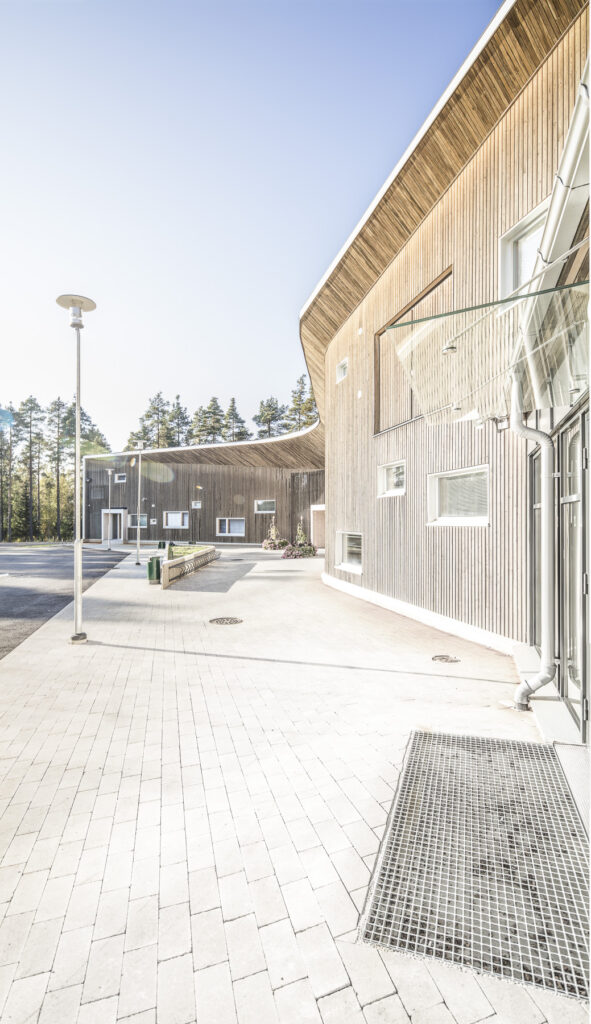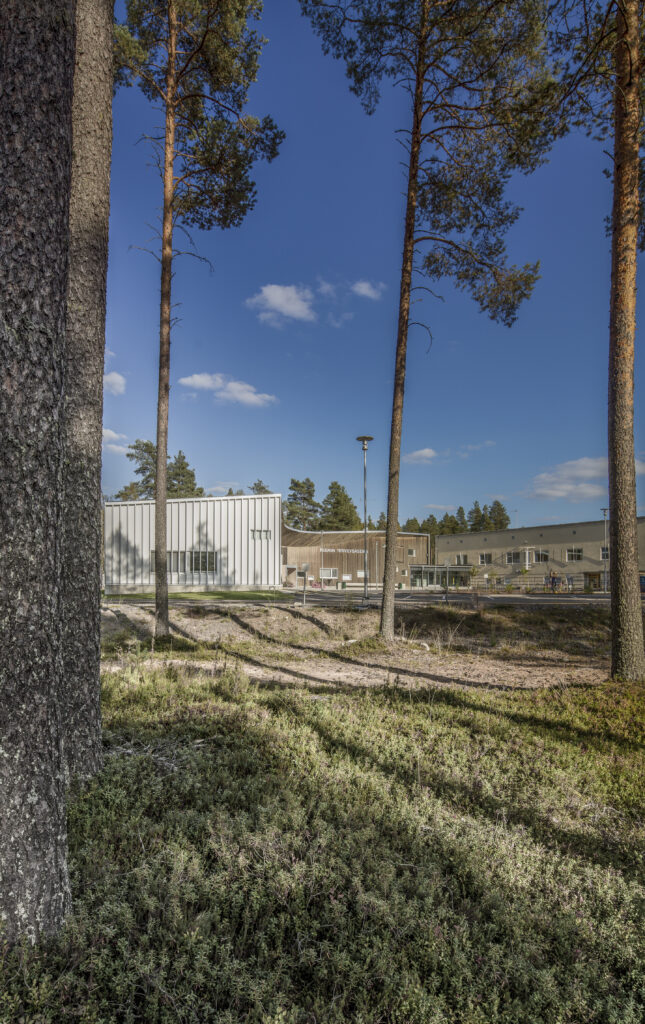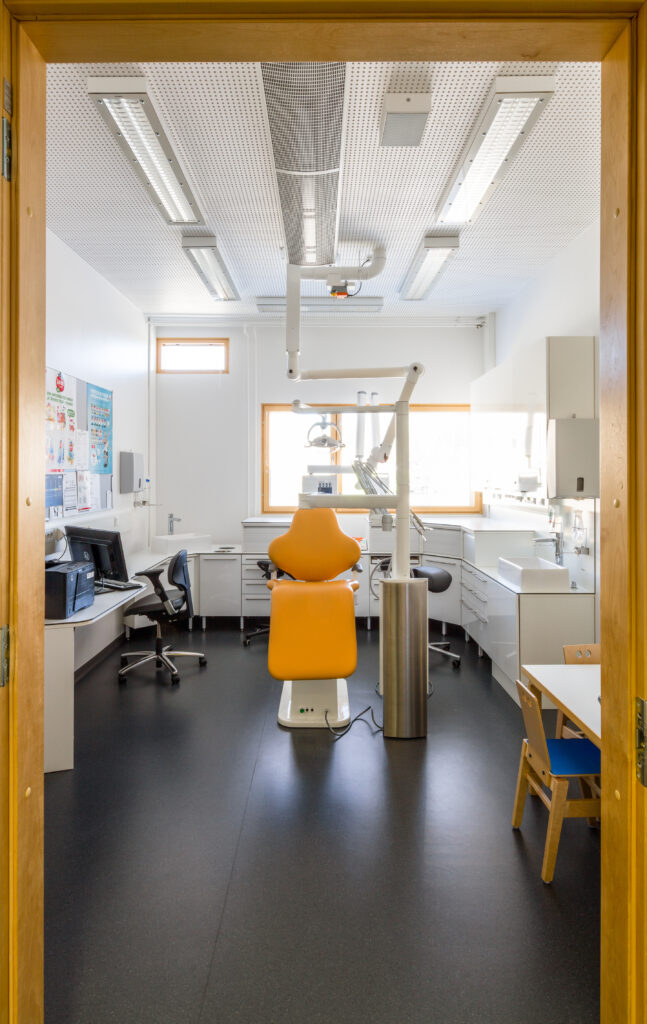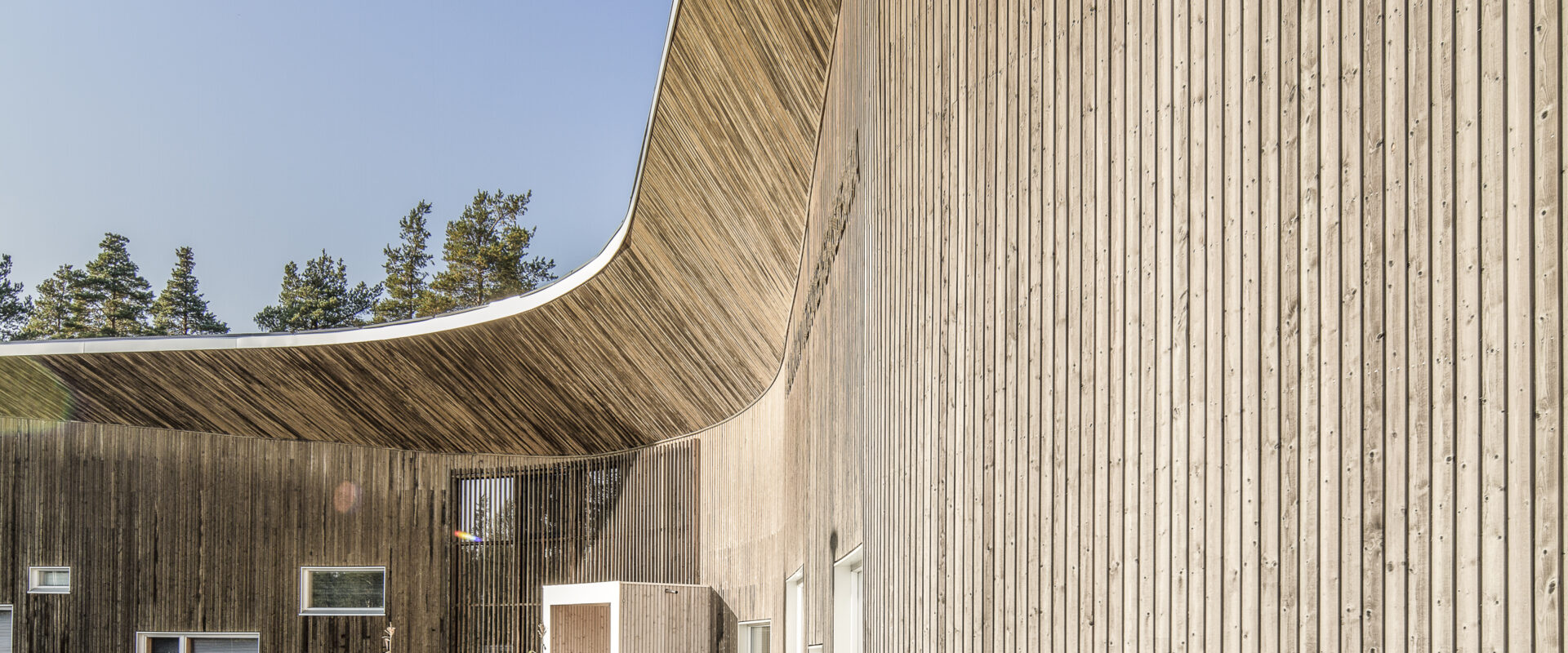
Ruukki health center
Expanding primary healthcare facilities with a new building
The Ruukki health center was to be built on the same plot as the existing hospital wing. The health center's functions include dental care, doctor's and nurses' appointments, and a maternity and child health clinic. Each of these needed their dedicated functional zones within the limited available floor area.
Kohteen tiedot
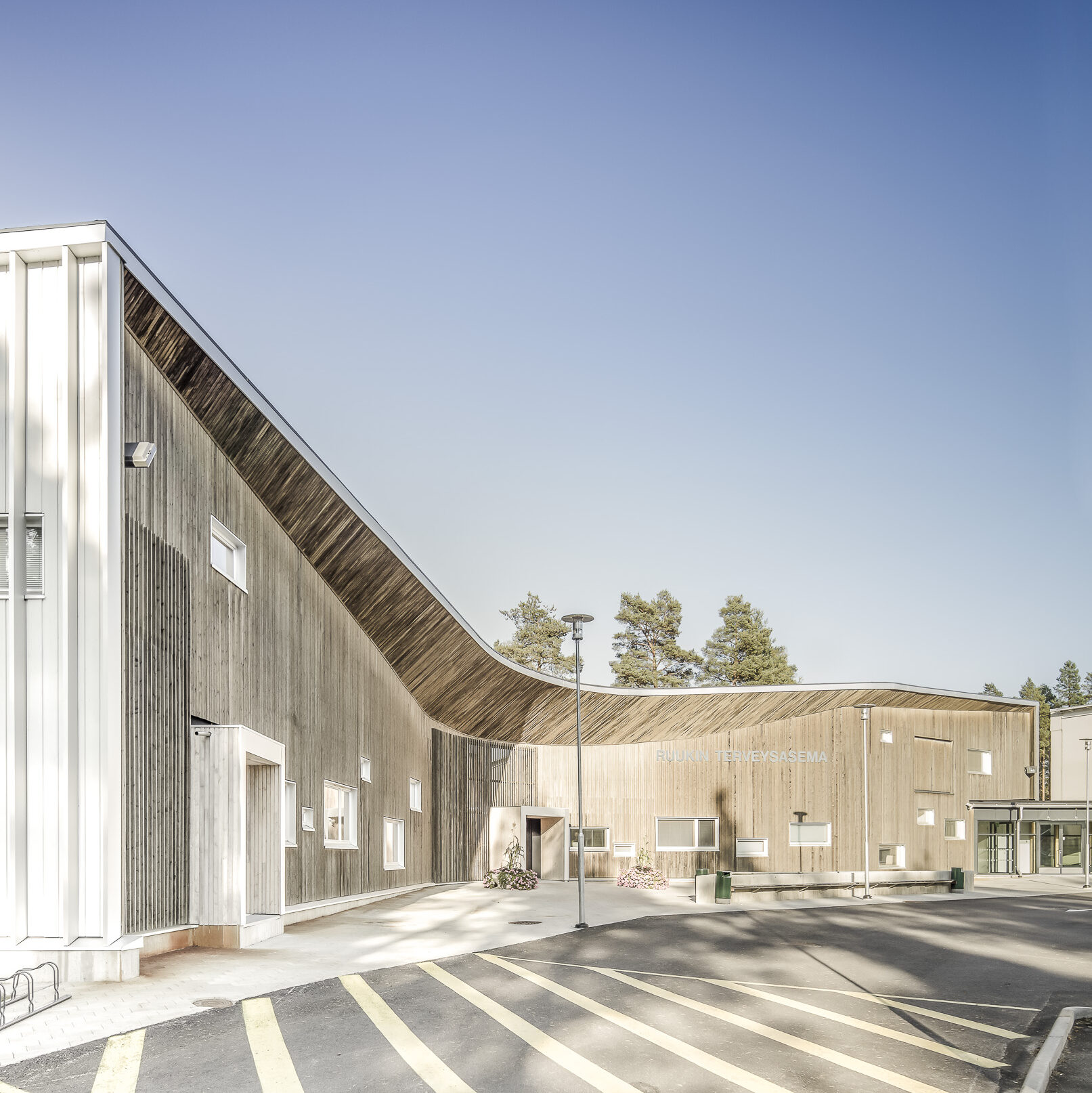
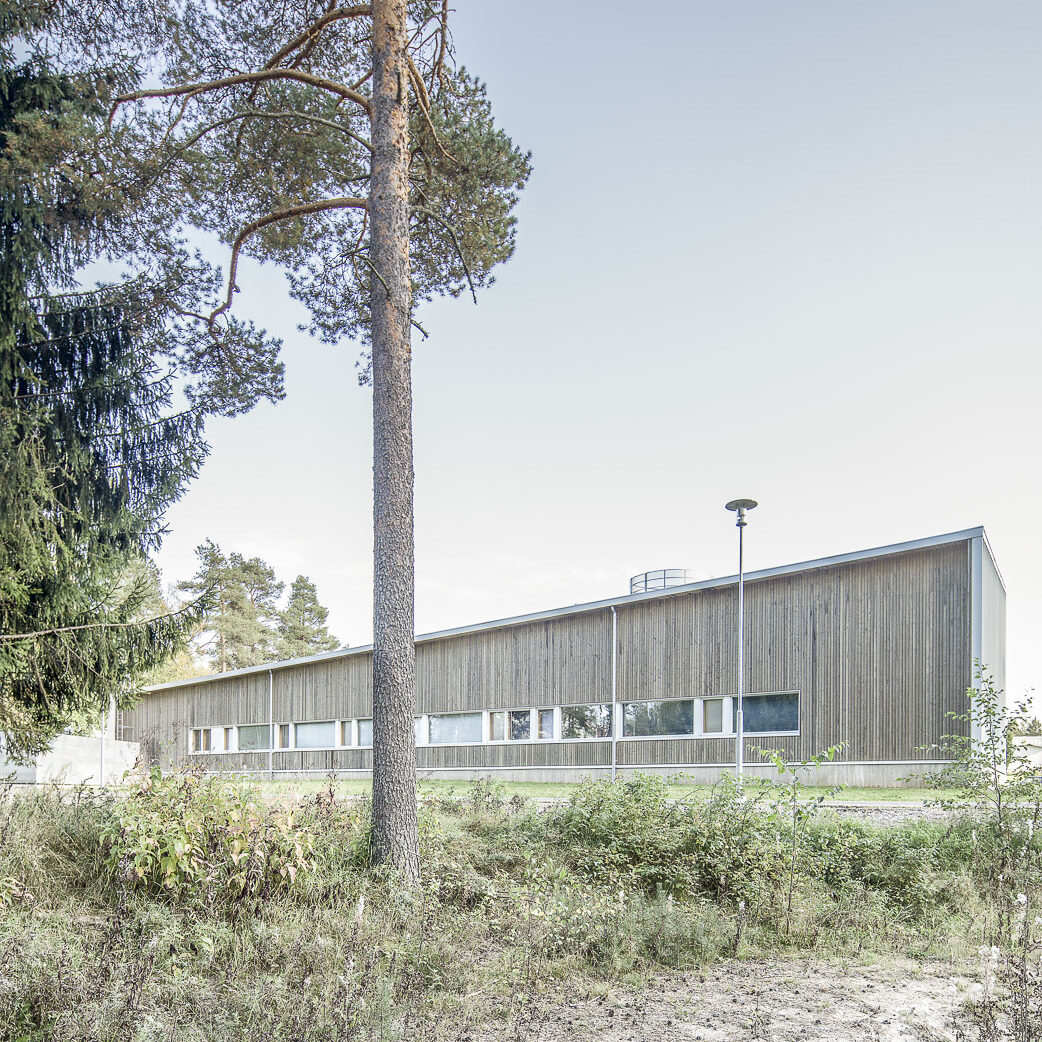
A welcoming, small-scale public building
The visitor is welcomed by a large entrance canopy and a free-form wood-clad wall that create an attractive architectural look. The other sides of the building are quiet and suggestive of its function.
Located in the middle of the building, the waiting rooms make it easier to find your way around. The design of the corridors and the way they open into the central space reduce the feeling of an institutional facility. Indoors, Finnish birch veneer and white lattice-themed walls create a powerful and luminous experience of space, which is given further poise by aluminum details familiar from the design of the exterior. The shape of the roof rises towards the entrance side, making the single-level design more impressive while providing a space for the technical facilities located in the attic.
