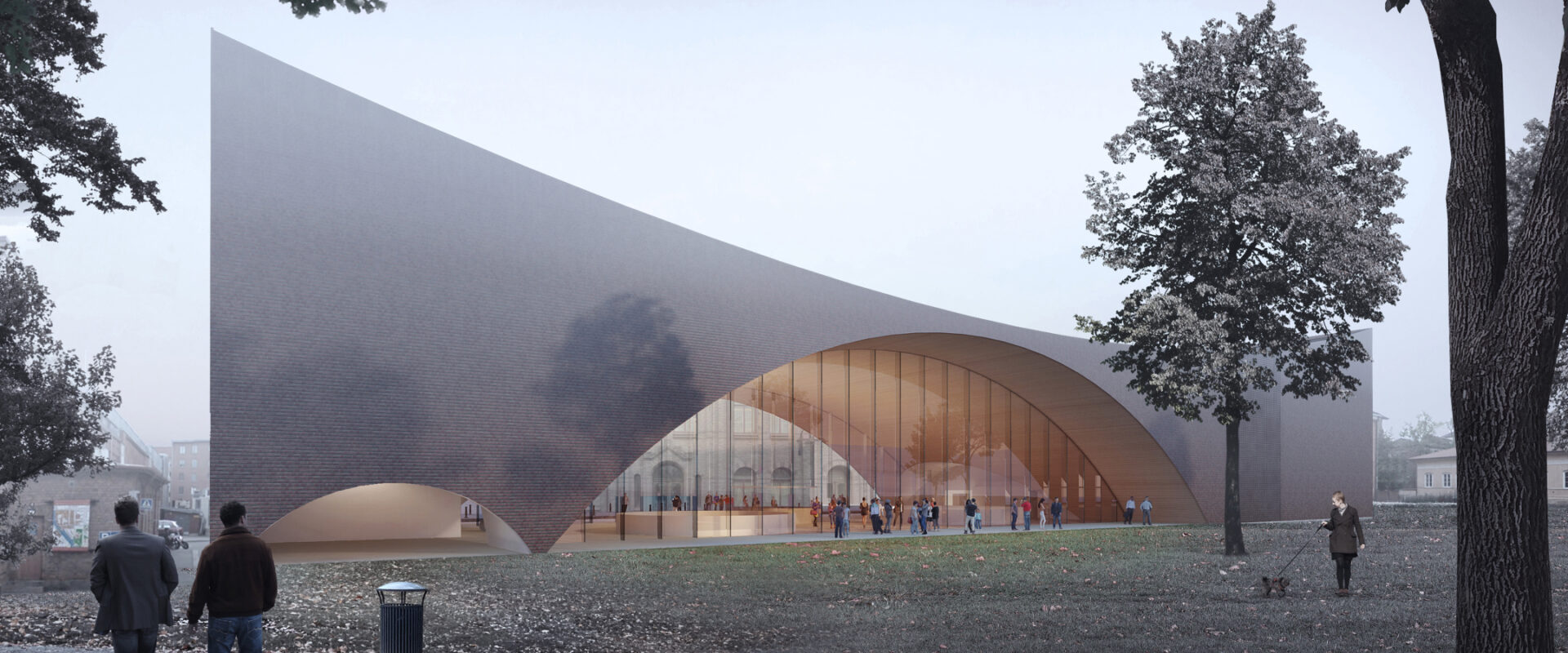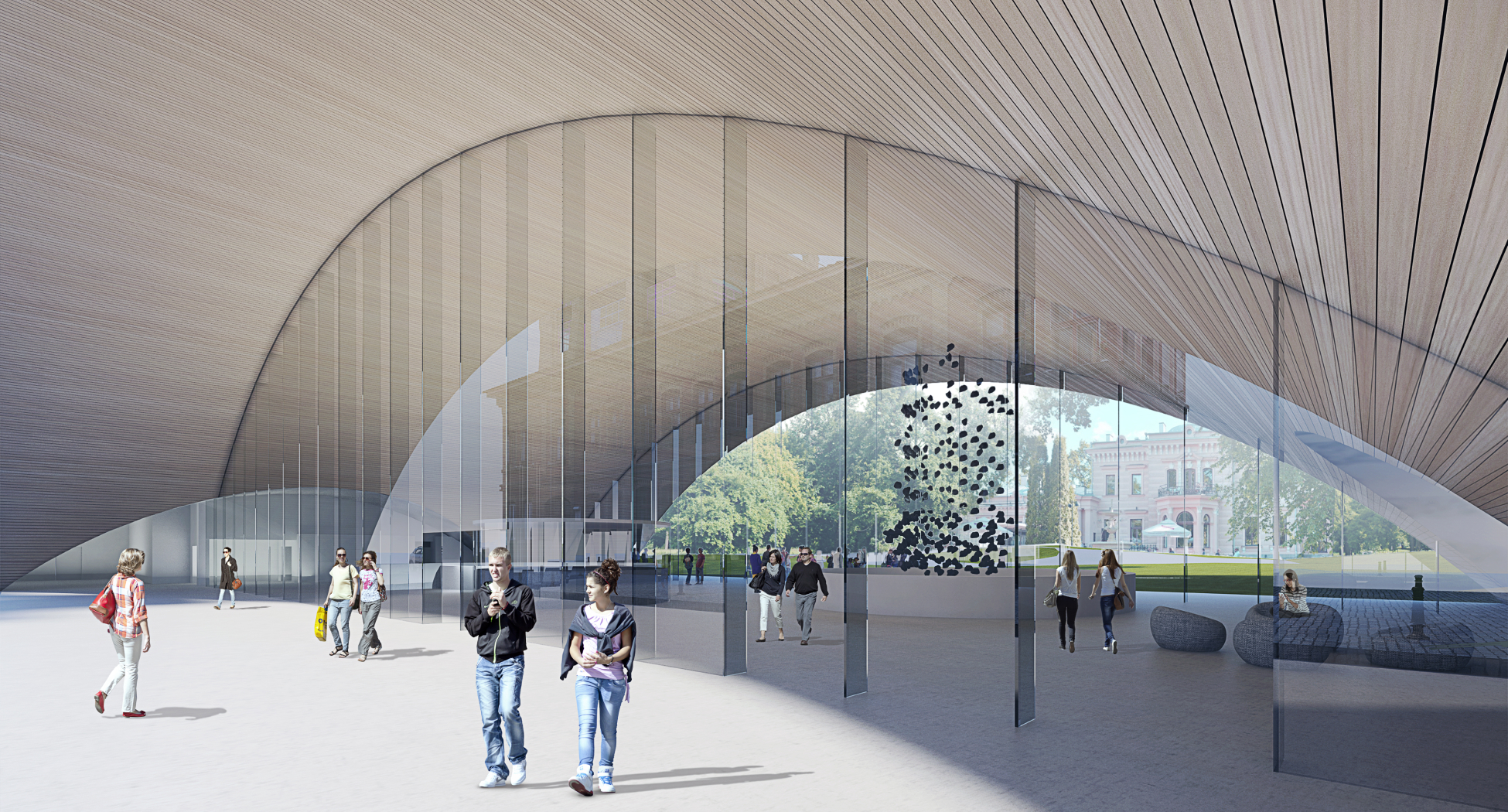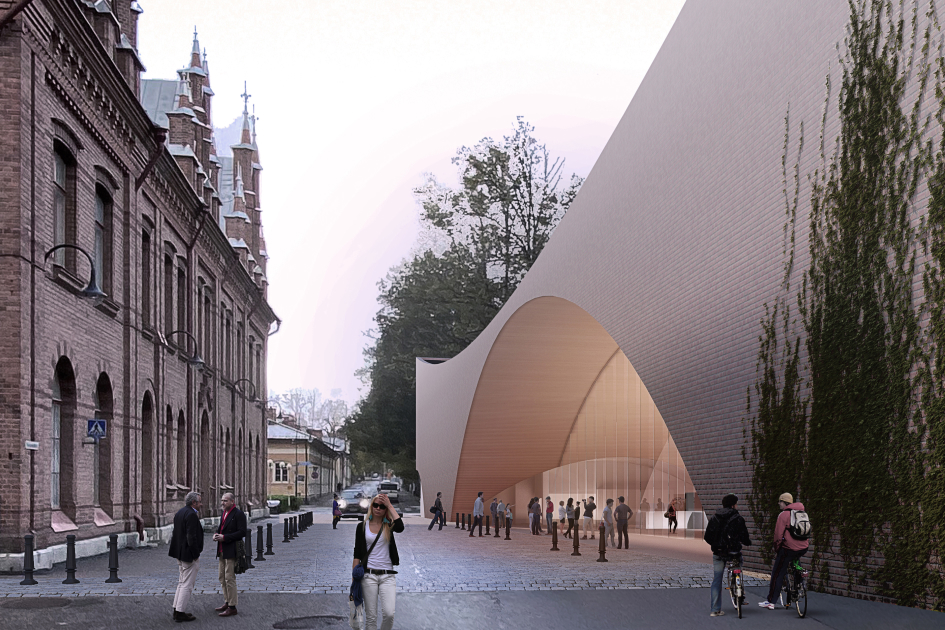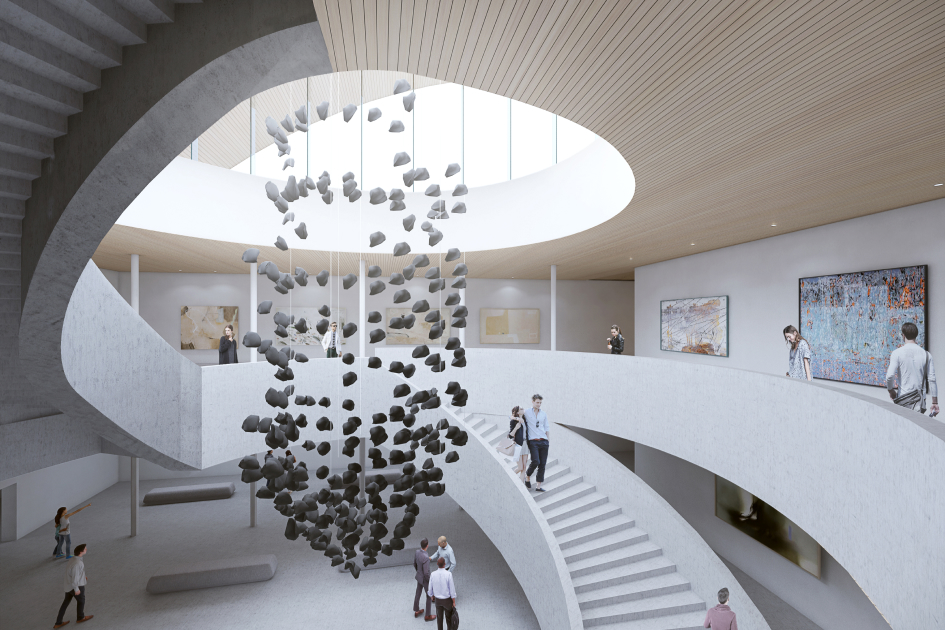
Sara Hildén Art Museum
A competition for a museum in the historic heart of Tampere
The Sara Hildén Art Museum organized a design competition for a new museum building.
The plot for the new building comprised a very demanding location on the border of the Finlayson red brick factory milieu and the Wilhelm von Nottbeck Park – both historically significant milieus with esteemed buildings. Boundary locations like this always make for challenging, but also very interesting design projects.
Kohteen tiedot

A large building mass frames the view
The core idea of our competition entry was to complement the red brick factory milieu in a fitting way while preserving the visual connection between the historical buildings on the different sides of the building. The museum's large entrance lobby – a high, curved space – is set in the middle of the building. The space is delimited by unassuming glass walls that maintain the line of sight between the historic buildings.
The design language of the proposal differs from its historical milieu, but adapts to it by the red brick material, arched vaults and its scale. The actual exhibition spaces underground can be accessed from the center of the lobby, down a handsome spiral staircase. The transition is ceremonial: the museum visitor leaves behind the hustle and bustle of the city and tunes in for the art experience as they descend into an almost sacral environment of the exhibition.


