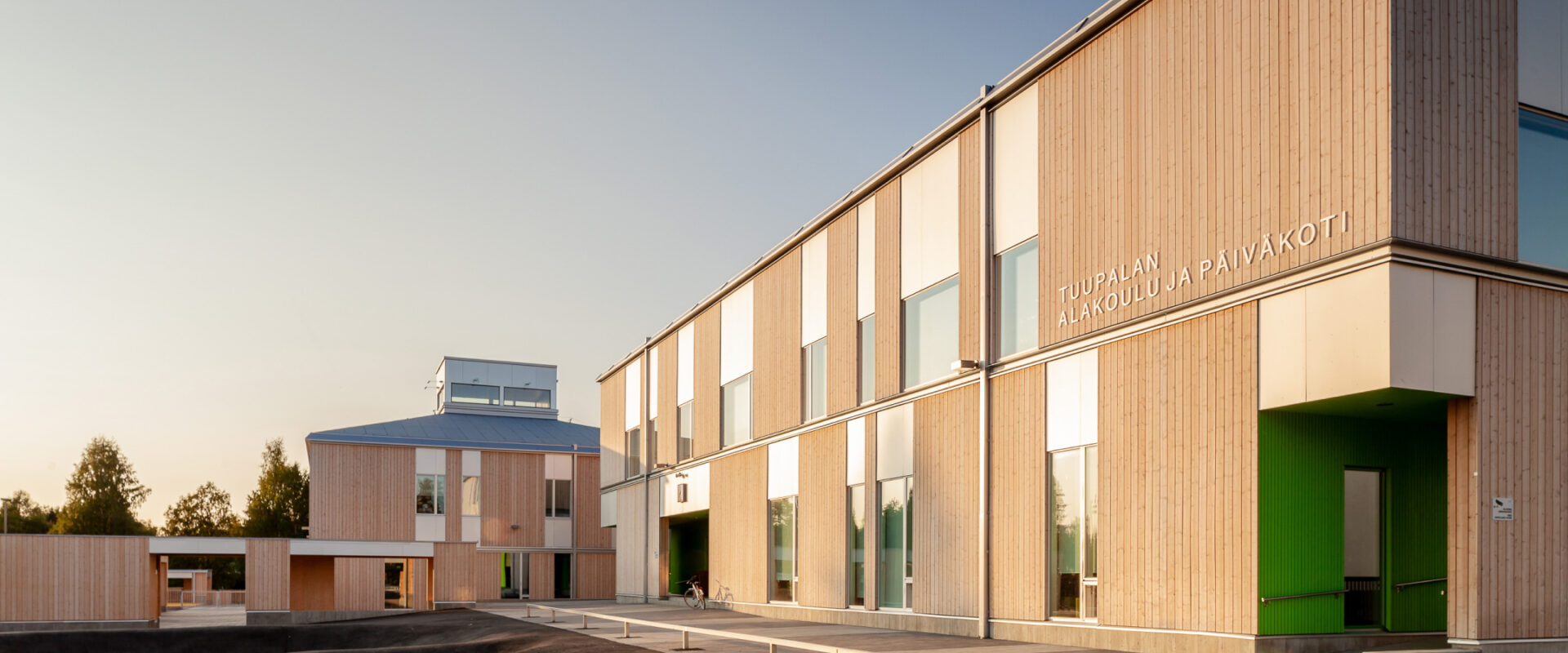
Tuupala solid wood school and daycare centre
Pre-primary education and primary school facilities on a city center plot
The new city center school for the Kuhmo school network was to be built on a plot where an upper secondary school previously stood. The starting point was to design modern facilities that support phenomenon-based learning in the new curriculum for pre-primary education and grades 1–6. Our design prioritized efficiency, but on a human scale coupled with the pleasant, natural appearance of the building, both indoors and outdoors.
Kohteen tiedot
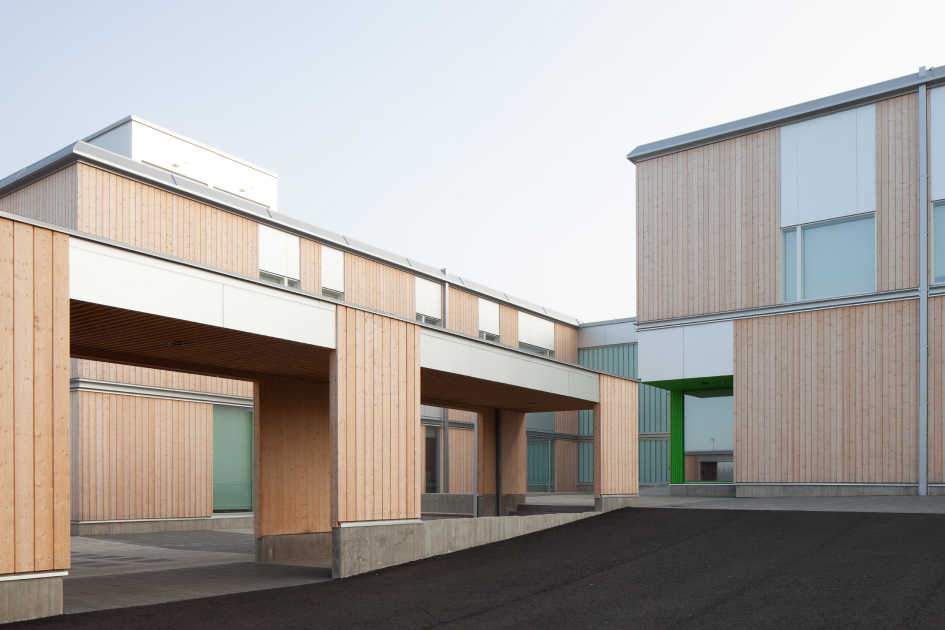
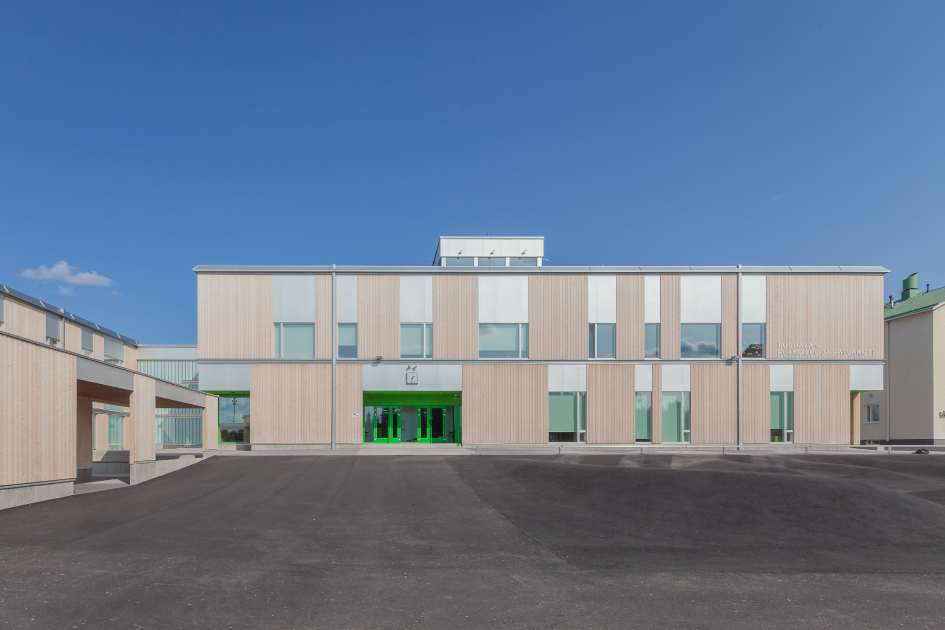
Finland's first school with a solid wood element structure
The new school in Kuhmo consists of three sections. In this way, it was possible to create a continuum between the small-scale local history museum area nearby and the large stone building of the secondary school. Thanks to the division, the spaces form a communal spatial experience reminiscent of a village. The actual classrooms are grouped around central lobby areas – the lobbies serve as the "squares" of the village. The building masses are deep-framed and efficient. These structures could create gloomy and unpleasant spaces in the middle of the building, but the high lobbies bathe in natural light, which makes them the core spaces of the building that offer a beautiful setting for joint events and informal learning.
Cross-laminated timber (CLT) was used in the structure, and wood is visible both in the exterior cladding and indoor surfaces. The wood is from local forests and processed at a local factory. At the time of its completion, the project was the spearhead in wood construction and the first CLT-structured school building in Finland. BIM (Building Information Modeling) was used in all design stages.
The building was nominated for the 2018 Finlandia Prize for Architecture and won the Wood Award the same year.
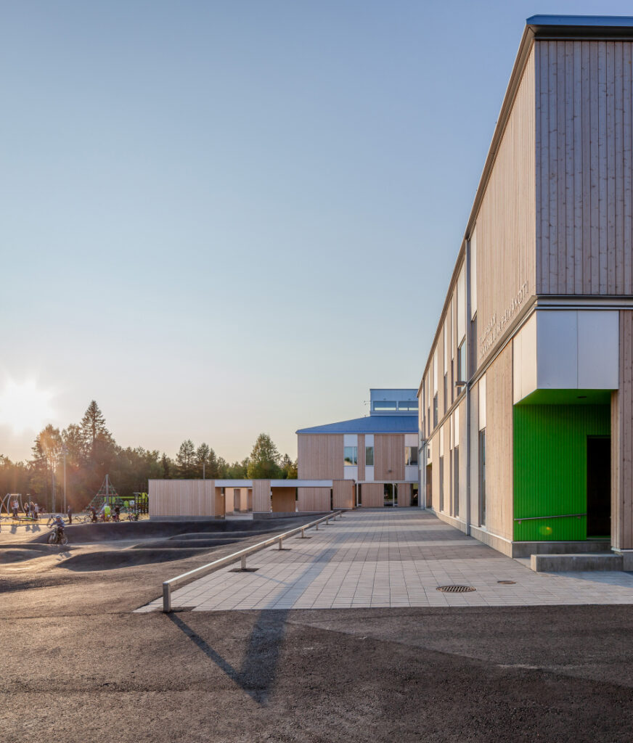
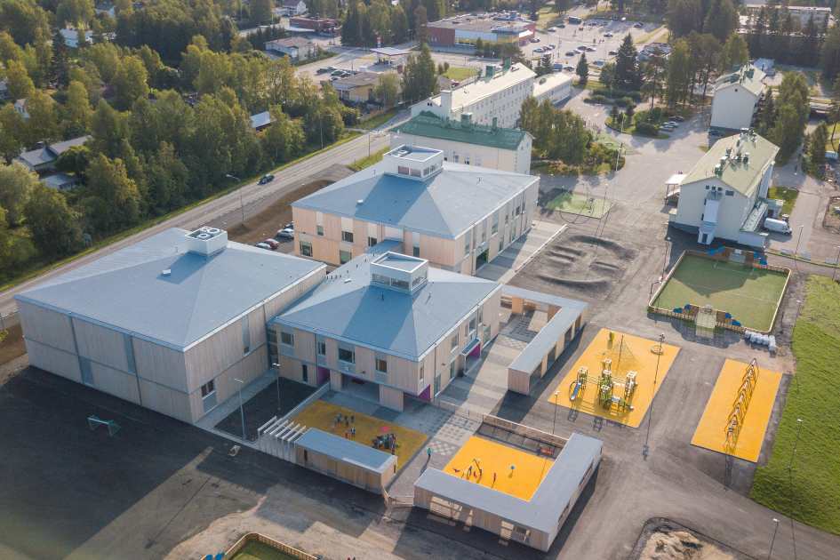
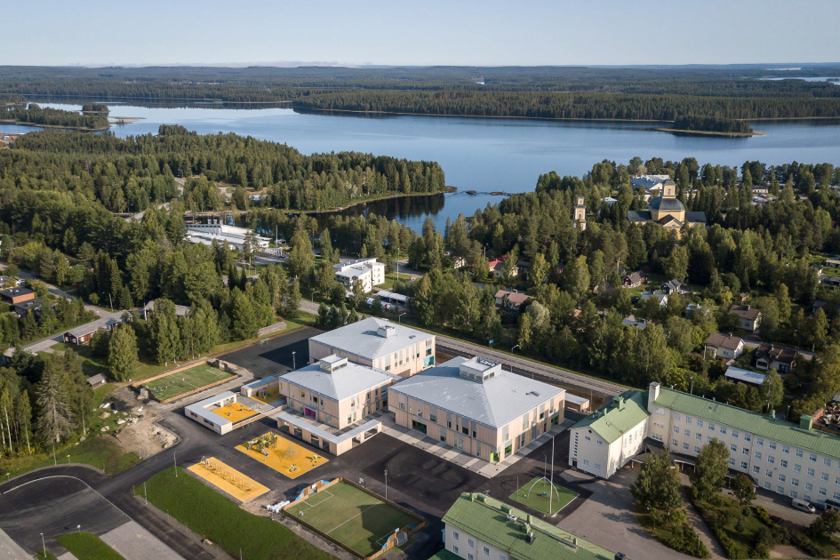
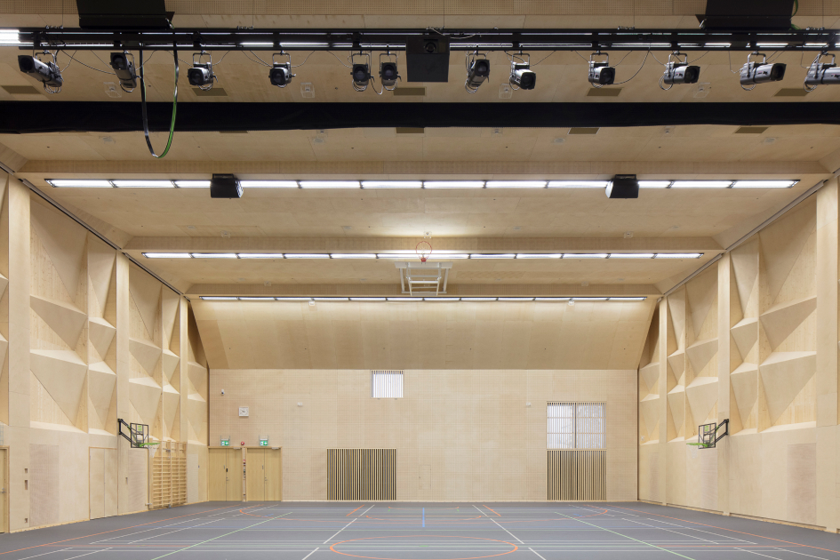
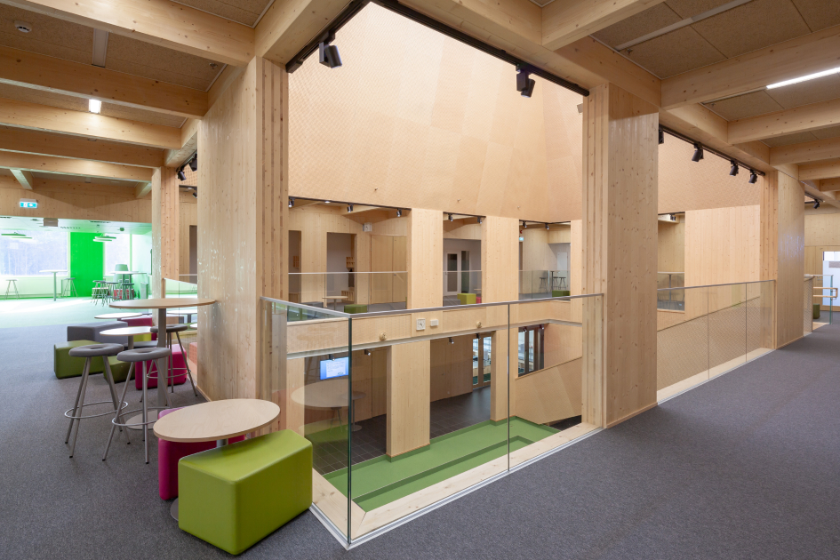
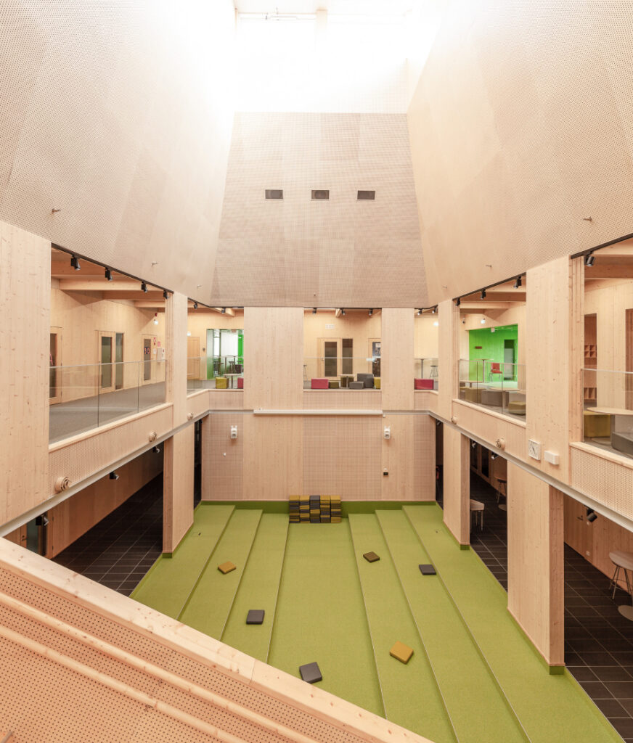

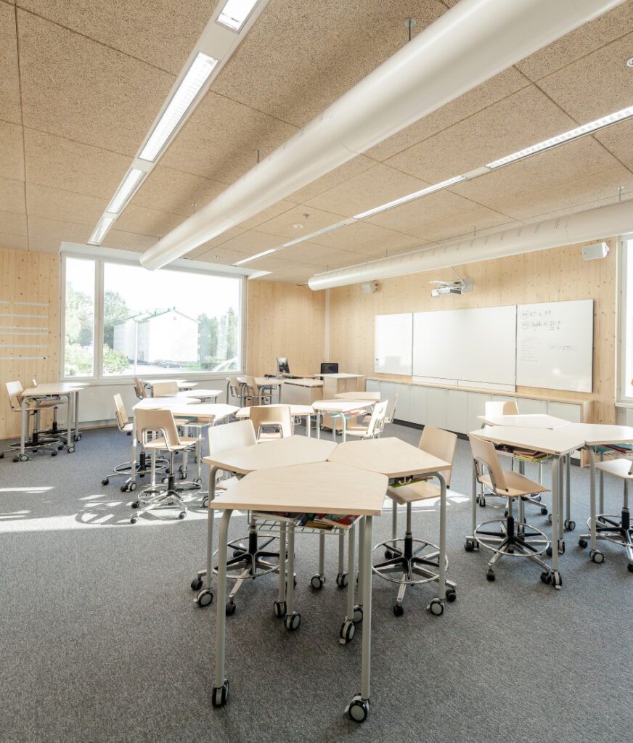
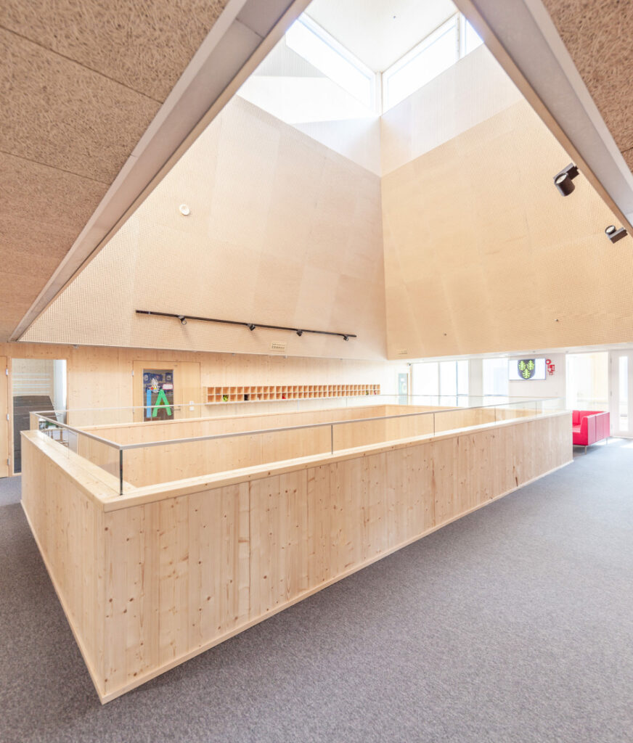
The wooden school in Tuupala delightfully reminds us that it is possible to build an inspiring, comprehensively healthy living environment even in projects without especially large financial resources at their disposal. – The pre-selection jury for the Finlandia prize for Architecture
– Finlandia Prize for Architecture Jury
